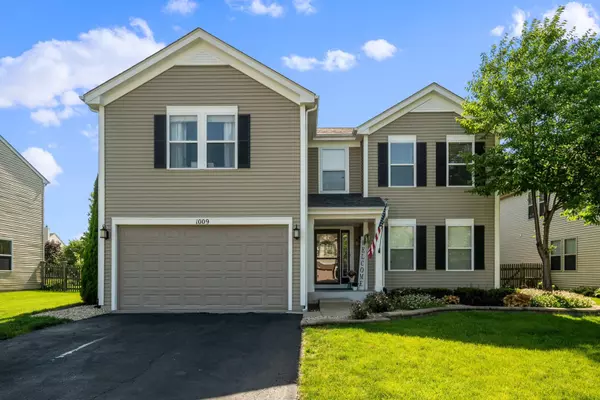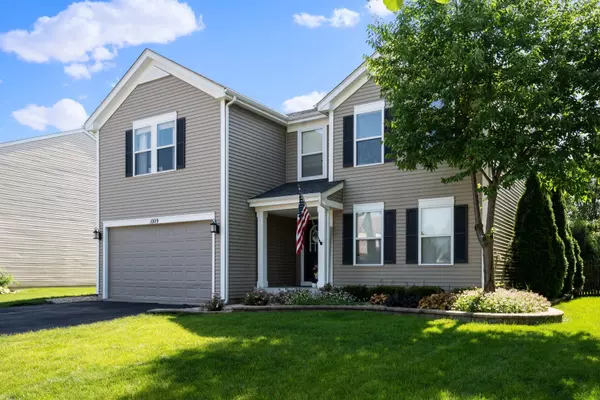For more information regarding the value of a property, please contact us for a free consultation.
1009 Bay Hill Lane Shorewood, IL 60404
Want to know what your home might be worth? Contact us for a FREE valuation!

Our team is ready to help you sell your home for the highest possible price ASAP
Key Details
Sold Price $409,000
Property Type Single Family Home
Sub Type Detached Single
Listing Status Sold
Purchase Type For Sale
Square Footage 3,317 sqft
Price per Sqft $123
Subdivision Kipling Estates
MLS Listing ID 11432661
Sold Date 08/05/22
Bedrooms 4
Full Baths 2
Half Baths 1
HOA Fees $38/qua
Year Built 2003
Annual Tax Amount $7,621
Tax Year 2020
Lot Size 10,018 Sqft
Lot Dimensions 9851
Property Description
Need space? Here's the home for you! Located in the desirable Kipling Estates subdivision, this move-in ready property features 4 bedrooms, 2.5 bathrooms, a finished partial basement, 2 car garage, and over 3,300 square feet. Stepping inside, the entryway showcases the central staircase, combo living and dining room, family room, four seasons room, powder bathroom, and a massive open-concept kitchen. The kitchen includes all appliances, granite counter tops, island space, a separate table space, and dual windows overlooking the backyard. The combo walk-in pantry and laundry room offers ample storage space and direct access off the kitchen. The main level also includes wood, laminate flooring. Heading downstairs, the partial, finished basement includes a recreation room perfect for an office or play room, as well as an unfinished utility room with a crawl space. The second level comes complete with a large loft, 4 bedrooms, and 2 full bathrooms. The master bedroom is not only generous with space, but also offers an additional sitting area and an oversized walk-in closet. The master bathroom includes dual sinks and a separate shower and bathtub. The other second level full bathroom was recently remodeled. The fully fenced-in backyard offers a brick patio and a built-in fire-pit along with a gas line ready for grilling. The roof and AC unit are both 4 years old. Enjoy multiple area amenities that the subdivision has to offer. Call today to schedule your private showing!
Location
State IL
County Will
Community Clubhouse, Park, Pool, Sidewalks
Rooms
Basement Partial
Interior
Interior Features First Floor Laundry, Walk-In Closet(s), Granite Counters
Heating Natural Gas
Cooling Central Air
Fireplaces Number 1
Fireplaces Type Gas Log, Ventless
Fireplace Y
Appliance Range, Microwave, Dishwasher, Refrigerator, Washer, Dryer, Disposal, Water Softener
Exterior
Parking Features Attached
Garage Spaces 2.0
View Y/N true
Building
Story 2 Stories
Sewer Public Sewer
Water Public
New Construction false
Schools
High Schools Minooka Community High School
School District 201, 201, 111
Others
HOA Fee Include Clubhouse, Exercise Facilities, Pool
Ownership Fee Simple w/ HO Assn.
Special Listing Condition None
Read Less
© 2024 Listings courtesy of MRED as distributed by MLS GRID. All Rights Reserved.
Bought with Baha Joudeh • Chicagoland Brokers, Inc
GET MORE INFORMATION




