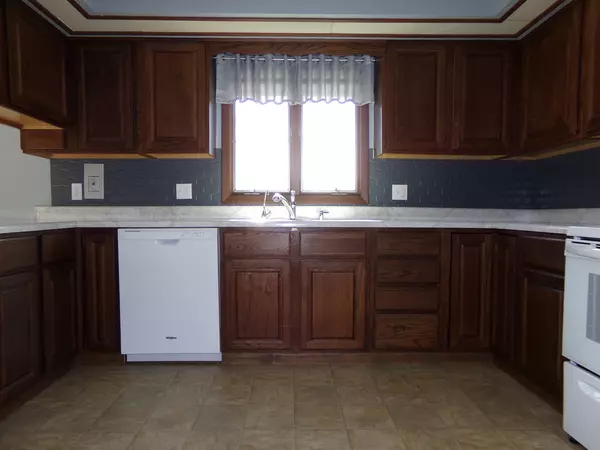For more information regarding the value of a property, please contact us for a free consultation.
403 S Washington Street Dwight, IL 60420
Want to know what your home might be worth? Contact us for a FREE valuation!

Our team is ready to help you sell your home for the highest possible price ASAP
Key Details
Sold Price $205,000
Property Type Single Family Home
Sub Type Detached Single
Listing Status Sold
Purchase Type For Sale
Square Footage 1,421 sqft
Price per Sqft $144
MLS Listing ID 11436892
Sold Date 08/05/22
Style Ranch
Bedrooms 4
Full Baths 2
Year Built 1979
Annual Tax Amount $4,001
Tax Year 2021
Lot Size 7,405 Sqft
Lot Dimensions 75X100
Property Description
If you've been waiting for that brick ranch with a full basement, look no further! This 4 bedroom, 2 full bath, beautifully landscaped home, has been well maintained. The main level has a kitchen/dining room combo with pantry, that has plenty of cabinet space. It opens into a large living room with a fireplace. The master suite has double closets, as well as it's own full bath. There is a second bedroom, full bath, and laundry/mudroom on the main floor. Downstairs you will find 2 additional bedrooms with large egress windows (and ladders), a fantastic sized family or game room, mechanical room, and a storage room with plenty of shelving. Out back is a covered patio, with hot tub, fire pit, and a fenced in yard. Appliances, water filtration system, and large wall mount TVs are also included. This home is in walking distance to the schools, has a park across the street, and has easy access to the interstate and high speed rail.
Location
State IL
County Livingston
Rooms
Basement Full
Interior
Interior Features Wood Laminate Floors, First Floor Bedroom, First Floor Laundry, First Floor Full Bath
Heating Natural Gas, Forced Air
Cooling Central Air
Fireplaces Number 1
Fireplaces Type Wood Burning, Gas Starter
Fireplace Y
Appliance Range, Microwave, Dishwasher, Refrigerator, Freezer, Washer, Dryer, Disposal, Water Purifier Owned, Water Softener Owned
Exterior
Exterior Feature Patio, Hot Tub, Storms/Screens, Fire Pit
Parking Features Attached
Garage Spaces 2.0
View Y/N true
Roof Type Asphalt
Building
Lot Description Corner Lot, Fenced Yard
Story 1 Story
Foundation Concrete Perimeter
Sewer Public Sewer
Water Public
New Construction false
Schools
Elementary Schools Dwight Common School
Middle Schools Dwight Common School
High Schools Dwight Township High School
School District 232, 232, 230
Others
HOA Fee Include None
Ownership Fee Simple
Special Listing Condition None
Read Less
© 2024 Listings courtesy of MRED as distributed by MLS GRID. All Rights Reserved.
Bought with JoEllyn Johnson • Century 21 Coleman-Hornsby
GET MORE INFORMATION




