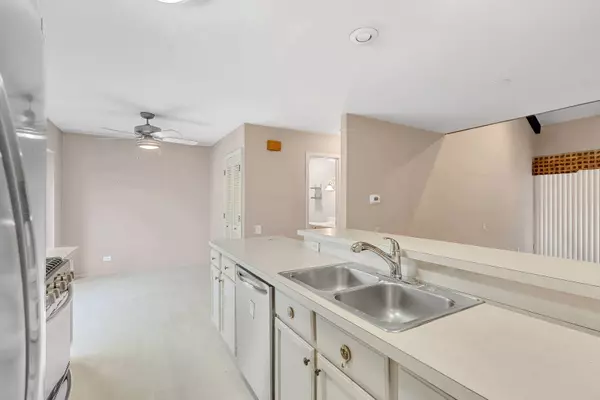For more information regarding the value of a property, please contact us for a free consultation.
1127 Florimond Drive Elgin, IL 60123
Want to know what your home might be worth? Contact us for a FREE valuation!

Our team is ready to help you sell your home for the highest possible price ASAP
Key Details
Sold Price $205,600
Property Type Townhouse
Sub Type Townhouse-2 Story
Listing Status Sold
Purchase Type For Sale
Square Footage 1,468 sqft
Price per Sqft $140
Subdivision Tyler Bluff
MLS Listing ID 11450497
Sold Date 08/08/22
Bedrooms 3
Full Baths 2
HOA Fees $280/mo
Year Built 1973
Tax Year 2020
Lot Dimensions 81 X 29
Property Description
PRIVATE, WOODED LOCATION! THIS 3 BR 2 BATH TOWNHOME NEEDS SOME TLC BUT IS PERFECT FOR SOMEONE LOOKING TO UPDATE AND MAKE IT THEIR OWN. THIS HOME OFFERS THREE SPACIOUS LEVELS OF LIVING AND LOADS OF STORAGE. KITCHEN IS COMPLETELY OPEN TO THE LARGE FAMILY ROOM WITH FIREPLACE. ADJACENT IS A HUGE ENCLOSED PATIO WITH ACCESS FROM THE FAMILY ROOM AND FIRST FLOOR BEDROOM. THE LOWER LEVEL HAS A HUGE FAMILY ROOM WITH WET BAR, SPACIOUS LAUNDRY ROOM AND 2 SETS OF SLIDERS TO THE PRIVATE BACKYARD. IT'S ALSO THE ONLY UNIT IN THE SUDIVISION WHERE YOU CAN DRIVE STRAIGHT INTO YOUR GARAGE WITH NO TURNING! COME MAKE IT YOUR OWN TODAY! FHA AND VA LOANS ARE OK AND IT CAN BE RENTED TOO!
Location
State IL
County Kane
Rooms
Basement Full, Walkout
Interior
Interior Features Vaulted/Cathedral Ceilings, Hardwood Floors, First Floor Bedroom, First Floor Full Bath, Storage
Heating Natural Gas
Cooling Central Air
Fireplaces Number 1
Fireplaces Type Wood Burning, Gas Starter
Fireplace Y
Appliance Range, Dishwasher, Refrigerator, Washer, Dryer, Disposal
Laundry Gas Dryer Hookup, In Unit, Sink
Exterior
Exterior Feature Balcony, Patio, End Unit
Parking Features Detached
Garage Spaces 2.0
Community Features Privacy Fence, School Bus
View Y/N true
Roof Type Asphalt
Building
Lot Description Wooded, Backs to Trees/Woods
Foundation Concrete Perimeter
Sewer Public Sewer
Water Lake Michigan
New Construction false
Schools
Elementary Schools Century Oaks Elementary School
Middle Schools Kimball Middle School
High Schools Larkin High School
School District 46, 46, 46
Others
Pets Allowed Cats OK, Dogs OK
HOA Fee Include Insurance, Clubhouse, Pool, Exterior Maintenance, Lawn Care, Scavenger, Snow Removal
Ownership Fee Simple w/ HO Assn.
Special Listing Condition None
Read Less
© 2024 Listings courtesy of MRED as distributed by MLS GRID. All Rights Reserved.
Bought with Silvia Realzola • Realzola Realty, Inc



