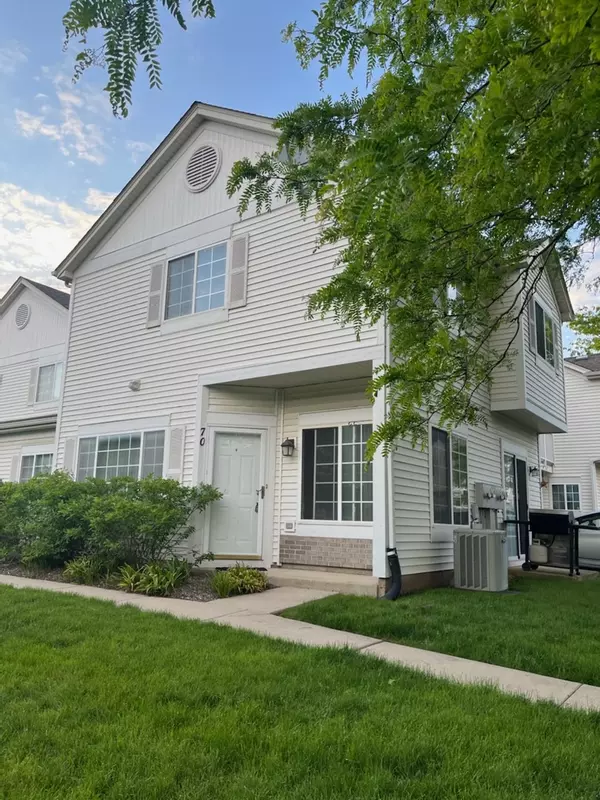For more information regarding the value of a property, please contact us for a free consultation.
70 Heather Glen Drive #70 Aurora, IL 60504
Want to know what your home might be worth? Contact us for a FREE valuation!

Our team is ready to help you sell your home for the highest possible price ASAP
Key Details
Sold Price $185,000
Property Type Townhouse
Sub Type Townhouse-2 Story
Listing Status Sold
Purchase Type For Sale
Square Footage 1,142 sqft
Price per Sqft $161
Subdivision Heather Glen
MLS Listing ID 11370169
Sold Date 08/09/22
Bedrooms 2
Full Baths 1
Half Baths 1
HOA Fees $225/mo
Year Built 1996
Annual Tax Amount $3,835
Tax Year 2020
Lot Dimensions 0X0
Property Description
Popular two bedroom, one and a half bath end-unit on two levels. This is the Carrington model with large windows and 9 ft' ceilings on the main floor. Private location with front door and living/dining room areas facing a tree-lined pond with water fountain feature. Spacious living and dining room is great for entertaining. Kitchen includes ample cabinets, counter space and appliances. Sliding door off the kitchen leads to outdoor patio space. Washer/dryer, as well as a half bath, are located on the main floor. Nest thermostat, touchless kitchen faucet just move hand in front center of the base of faucet, microwave, hot water heater replaced in 2021, newer central A/C, new blinds to be installed. Upstairs includes two bedrooms. Large Master bedroom includes a walk-in closet with a custom closet system. Also includes private access to the shared bathroom. Second bedroom is adjacent with a spacious closet and large window. Features a one-car garage with room for additional storage on garage shelving and hanging bike pulley system. New blinds to be installed on first floor and master bedroom prior to closing after window frames are sanded and painted. water source is lake Michigan water. Kitchen faucet manual right now but actually touchless! Close to I-88 and nearby shopping all along Rt. 59 and Fox Valley Mall Grocery options include Mariano's, and for the outdoor person check out the multiple bike paths and parks. a couple of fitness centers are also a quick car trip away. One will also love the library and the fitness center which are close to this subdivision. Ideal location! Aurora address but Naperville 204 schools!
Location
State IL
County Du Page
Rooms
Basement None
Interior
Heating Natural Gas, Forced Air
Cooling Central Air
Fireplace N
Laundry In Unit
Exterior
Garage Attached
Garage Spaces 1.0
Waterfront false
View Y/N true
Building
Water Lake Michigan
New Construction false
Schools
Elementary Schools Mccarty Elementary School
High Schools Waubonsie Valley High School
School District 204, 204, 204
Others
Pets Allowed Cats OK, Dogs OK
HOA Fee Include Water, Insurance, Exterior Maintenance, Lawn Care
Ownership Fee Simple w/ HO Assn.
Special Listing Condition None
Read Less
© 2024 Listings courtesy of MRED as distributed by MLS GRID. All Rights Reserved.
Bought with Agnes Vogt • Keller Williams Infinity
GET MORE INFORMATION




