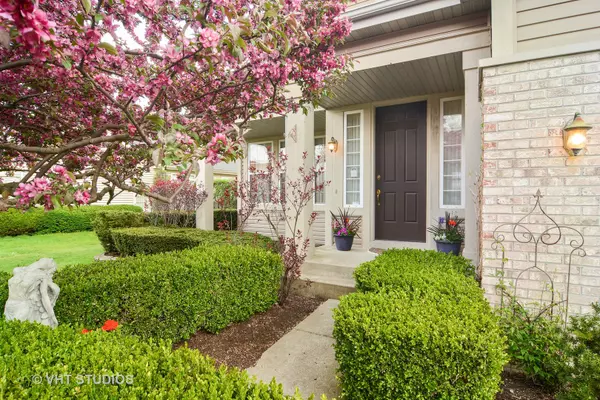For more information regarding the value of a property, please contact us for a free consultation.
2220 Avalon Drive Buffalo Grove, IL 60089
Want to know what your home might be worth? Contact us for a FREE valuation!

Our team is ready to help you sell your home for the highest possible price ASAP
Key Details
Sold Price $662,000
Property Type Single Family Home
Sub Type Detached Single
Listing Status Sold
Purchase Type For Sale
Square Footage 3,152 sqft
Price per Sqft $210
Subdivision Mirielle
MLS Listing ID 11443833
Sold Date 08/10/22
Style Contemporary
Bedrooms 4
Full Baths 3
Half Baths 1
Year Built 1998
Annual Tax Amount $15,639
Tax Year 2021
Lot Size 10,454 Sqft
Lot Dimensions 58X134X100
Property Description
MULTIPLE OFFERS RECEIVED. FINAL & BEST BY JUNE 26 6:30 PM. Contemporary, Mirielle 2-story Palazzo open floor plan model w/vaulted ceilings. NEWLY REFINISHED hardwood floors. KITCHEN UPDATES w/42" cabinets, SS appliances, granite counters & island, large pantry, recessed lights, under cabinet lighting. Enjoy nature's breathtaking views of EAST sunrise, pond/wetlands, mature trees & lush landscaping from your breakfast dining area, tranquil Zen patio & private fenced yard. Family Room pre-wired for surround sound, wood burning fireplace. 1st Floor Den/Office. Extra wide staircase & hallway to the 2nd level large Primary Suite w/double door entry, vaulted ceilings, new ceiling fan, walk-in plus extra closet & UPDATED primary bath & 2nd hall bath w/granite counters, sinks & faucets. Spacious 2nd/3rd bedrooms w/hardwood floors, new ceiling fan. FINISHED, UPDATED BASEMENT w/full bath, bar. Expanded laundry/mudroom. NEW Water Heater, Garage Epoxy Sealant, Fresh Painted Exterior Trim, New Front Entryway Locks, New Back Fence. QUIET street/neighborhood conveniently located to nearby parks, shopping, Metra. Award-winning STEVENSON H.S., Grade School District 102.
Location
State IL
County Lake
Community Park, Curbs, Sidewalks, Street Lights, Street Paved
Rooms
Basement Partial
Interior
Interior Features Vaulted/Cathedral Ceilings, Hardwood Floors, First Floor Laundry
Heating Natural Gas, Forced Air
Cooling Central Air
Fireplaces Number 1
Fireplaces Type Wood Burning, Attached Fireplace Doors/Screen, Gas Starter
Fireplace Y
Appliance Double Oven, Microwave, Dishwasher, Refrigerator, Washer, Dryer, Disposal, Stainless Steel Appliance(s), Cooktop
Exterior
Exterior Feature Patio
Garage Attached
Garage Spaces 2.0
View Y/N true
Building
Lot Description Fenced Yard, Wetlands adjacent, Landscaped
Story 2 Stories
Sewer Public Sewer
Water Lake Michigan
New Construction false
Schools
Elementary Schools Tripp School
Middle Schools Meridian Middle School
High Schools Adlai E Stevenson High School
School District 102, 102, 125
Others
HOA Fee Include None
Ownership Fee Simple
Special Listing Condition None
Read Less
© 2024 Listings courtesy of MRED as distributed by MLS GRID. All Rights Reserved.
Bought with Abhijit Leekha • Property Economics Inc.
GET MORE INFORMATION




