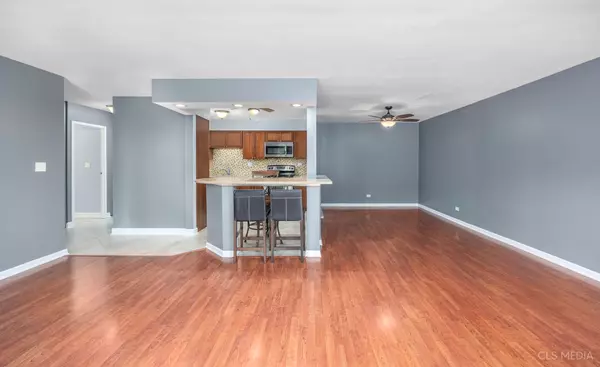For more information regarding the value of a property, please contact us for a free consultation.
1615 E CENTRAL Road #403A Arlington Heights, IL 60005
Want to know what your home might be worth? Contact us for a FREE valuation!

Our team is ready to help you sell your home for the highest possible price ASAP
Key Details
Sold Price $165,000
Property Type Condo
Sub Type Condo
Listing Status Sold
Purchase Type For Sale
Square Footage 775 sqft
Price per Sqft $212
Subdivision Dana Point
MLS Listing ID 11451103
Sold Date 08/11/22
Bedrooms 1
Full Baths 1
HOA Fees $325/mo
Year Built 1972
Annual Tax Amount $2,075
Tax Year 2020
Lot Dimensions COMMON
Property Description
Great Location! Beautiful views of the trees from this Top Floor location. You will love the openness of the Floor plan. From the spacious Living Room with Wood Laminate Floors, TV mount Stays and 2 Sliding Glass Doors that leads to a spacious balcony with it's own storage closet. And Dining Room with Built in Bar with Quartz top and Ceiling fan with light. You will be amazed by the remodeled Kitchen that opens to living Room with Breakfast Bar boasting 42" Martha Stewart Living Soft close Cabinets, Quartz Countertops and the dazzling Glass/Stone backsplash, Pantry cabinet, Stainless Steel Microwave and Stove 2016, Disposal 2016.Ceramic Tile Floor. Recess lighting with 3 Way Switches. Spacious Bedroom. Freshly Painted Living Room, Kitchen, Dining Room and Bathroom. Furnace is a Carrier serviced in 2022 new control and Thermostat. Storage same floor located by elevators and you walk in it is the first one labeled 403A. Laundry is on the 3rd Floor. there is a remodeled Clubhouse with Fitness Room, Sauna, Bike room, Pool is 10 FT deep with Life Guard on duty. Party Room, & Jogging Trails. Convenient to 2 town centers! Commuter bus to train station stops at building. Maintenance Free Living at it's BEST! Call NOW!
Location
State IL
County Cook
Rooms
Basement None
Interior
Heating Electric, Forced Air
Cooling Central Air
Fireplace N
Appliance Range, Dishwasher, Refrigerator, Disposal
Exterior
Exterior Feature Balcony, In Ground Pool, Storms/Screens
Pool in ground pool
Community Features Bike Room/Bike Trails, Coin Laundry, Elevator(s), Exercise Room, Storage, Pool, Tennis Court(s)
Waterfront false
View Y/N true
Building
Sewer Public Sewer
Water Lake Michigan
New Construction false
Schools
Elementary Schools Fairview Elementary School
Middle Schools Lincoln Junior High School
High Schools Prospect High School
School District 57, 57, 214
Others
Pets Allowed Cats OK
HOA Fee Include Water, Insurance, Clubhouse, Exercise Facilities, Pool, Exterior Maintenance, Lawn Care, Scavenger, Snow Removal
Ownership Condo
Special Listing Condition List Broker Must Accompany
Read Less
© 2024 Listings courtesy of MRED as distributed by MLS GRID. All Rights Reserved.
Bought with Angelika Poulos • Best Realty Group Inc.
GET MORE INFORMATION




