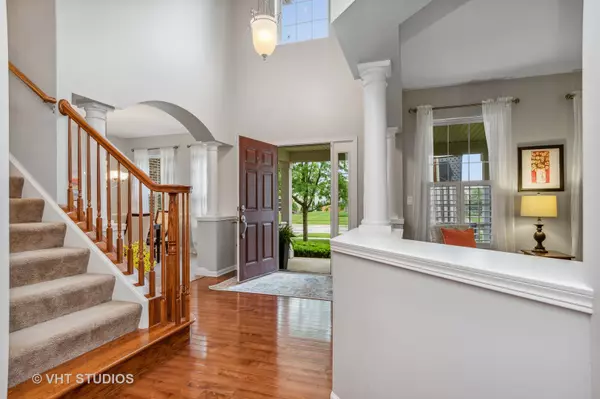For more information regarding the value of a property, please contact us for a free consultation.
814 Bittersweet Lane Shorewood, IL 60404
Want to know what your home might be worth? Contact us for a FREE valuation!

Our team is ready to help you sell your home for the highest possible price ASAP
Key Details
Sold Price $475,000
Property Type Single Family Home
Sub Type Detached Single
Listing Status Sold
Purchase Type For Sale
Square Footage 3,409 sqft
Price per Sqft $139
Subdivision Fields Of Shorewood
MLS Listing ID 11428202
Sold Date 08/12/22
Bedrooms 5
Full Baths 4
Half Baths 1
HOA Fees $32/ann
Year Built 2007
Annual Tax Amount $9,771
Tax Year 2021
Lot Size 0.270 Acres
Lot Dimensions 82X145
Property Description
THE ENVY OF FIELDS OF SHOREWOOD CAN BE YOURS! ONE OWNER, CUSTOMIZED & EXPANDED DARTMOUTH MODEL, AND $92,000+ in IMPROVEMENTS! Stay awhile on the welcoming FRONT PORCH before entering an inviting OPEN FLOOR PLAN, HARDWOOD FLOORS, WHITE WOODWORK, 9' CEILINGS, cozy front Living Room with PLANTATION SHUTTERS, generous Dining Room with chandelier & PLANTATION SHUTTERS, BUTLER'S PANTRY thru to the UPDATED CHEF'S KITCHEN featuring 42" CABINETS, UNDERMOUNT LIGHTING, GRANITE COUNTERS, GLASS TILE backsplash, HUGE ISLAND, PULL-OUTS, SS APPLIANCES, EAT-IN TABLE area & OPEN to FAMILY ROOM with FIREPLACE/GAS LOGS & PLANTATION SHUTTERS, OFFICE/PLAYROOM with glass French doors, Powder Room & convenient 1st floor Laundry/Mud room--- oh and don't miss the clever BUILT-IN DROP ZONE (think shoes/backpacks/dog leashes) as you open the door straight to garage! I LOVE that the stairs are set back from the Foyer! UPSTAIRS DELIGHT with a HUGE PRIMARY BEDROOM with a sitting area/exercise space/2nd home office & BARN DOOR to Full Bathroom with comfort height vanities & 2 WALK-IN CLOSETS so no one has to share! Bedroom 2 is an ensuite with attached Full Bathroom & Bedrooms 3 & 4 with an easy-to-share Full Bathroom between the rooms! NEED MORE? WOW Full Finished Basement with a great media/play area/bar area, Bedroom 5 & SPA-LIKE Full Bathroom with HEATED FLOORS! STORAGE AREA IS HUGE! Oh, and THERE'S MORE! RESORT-LIKE BACKYARD with extended PAVER PATIO, GAS FIRE PIT, SEATING WALL, PROFESSIONALLY LANDSCAPED & OUTDOOR LIGHTING & NEW CEDAR FENCE! YA BETTER HURRY ON THIS ONE!
Location
State IL
County Will
Community Sidewalks, Street Lights, Street Paved
Rooms
Basement Full
Interior
Interior Features Vaulted/Cathedral Ceilings, Bar-Wet, Hardwood Floors, Wood Laminate Floors, Heated Floors, First Floor Laundry, Built-in Features, Walk-In Closet(s), Ceiling - 9 Foot, Open Floorplan, Granite Counters
Heating Natural Gas, Forced Air
Cooling Central Air
Fireplaces Number 1
Fireplaces Type Gas Log
Fireplace Y
Appliance Double Oven, Microwave, Dishwasher, Refrigerator, Stainless Steel Appliance(s)
Laundry Sink
Exterior
Exterior Feature Porch, Brick Paver Patio, Fire Pit
Parking Features Attached
Garage Spaces 2.5
View Y/N true
Roof Type Asphalt
Building
Lot Description Fenced Yard
Story 2 Stories
Water Public
New Construction false
Schools
Elementary Schools Troy Hofer Elementary School
Middle Schools Troy Middle School
High Schools Joliet West High School
School District 30C, 30C, 204
Others
HOA Fee Include Insurance
Ownership Fee Simple w/ HO Assn.
Special Listing Condition None
Read Less
© 2024 Listings courtesy of MRED as distributed by MLS GRID. All Rights Reserved.
Bought with Kristin Morgan • Metro Realty Group
GET MORE INFORMATION




