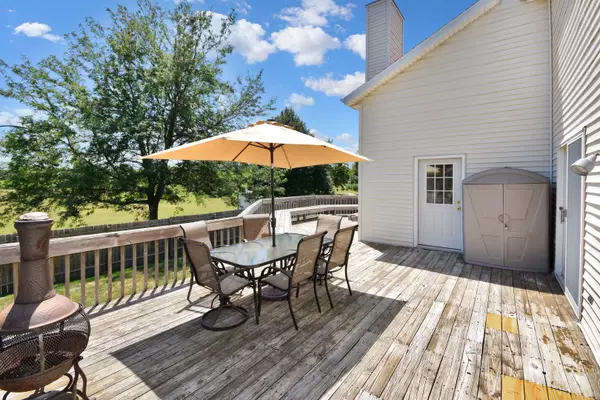For more information regarding the value of a property, please contact us for a free consultation.
2705 Foxridge Run Bloomington, IL 61704
Want to know what your home might be worth? Contact us for a FREE valuation!

Our team is ready to help you sell your home for the highest possible price ASAP
Key Details
Sold Price $315,000
Property Type Single Family Home
Sub Type Detached Single
Listing Status Sold
Purchase Type For Sale
Square Footage 3,023 sqft
Price per Sqft $104
Subdivision Eagle Ridge
MLS Listing ID 11457816
Sold Date 08/12/22
Style Traditional
Bedrooms 4
Full Baths 2
Half Baths 1
Year Built 1989
Annual Tax Amount $6,713
Tax Year 2021
Lot Dimensions 85X120
Property Description
Welcome home! This well kept 1.5 story home is placed regally on a just under a 1/4 acre lot in the very desirable Eagle Ridge neighborhood! This home spans 3,023 square feet of living space that will have you feeling like you are RIGHT at home. The moment you walk through the threshold, you are greeted with cathedrial ceilings and beautiful hardwood floors that are NEW as of *2021*, a spacious living room with gas fireplace, access to back deck, & lots of natural lighting. The deck off the back of the home has 4 entry points from multiple areas of the home INCLUDING a private area right off of the MAIN FLOOR primary bedroom suite. The backyard of the home features a newer fence in *2015* and NO BACKYARD NEIGHBORS. The grand dining room boasts hardwood flooring, updated light fixtures and sliding glass door out to the deck. The updated in *2020* eat-in kitchen features updated cabinetry, all the essential kitchen appliances (which stay with the home), new garbage disposal installed in *2018*, a CUSTOM one-of-a-kind carpentry designed light fixture, and a sliding glass door out to the deck. The mudroom off of the over-sized 2-stall garage features stacked washer & dryer, shelving, clothes hanging space and shelves for ample storage. The main-floor primary bedroom suite features semi-private access to the backyard deck area and full walk-in closet. The updated primary bathroom is to die for! Featuring dual vanity sinks, modern stand alone deep-soak tub, tile surround walk-in shower, & much more. As you make your way up the staircase to the upstairs balcony, you are greeted with an overlook of the living room below & lots of natural lighting. With BRAND NEW carpet in *2021*, the second level of the home has 3 over-sized bedrooms, one bedroom features a walk-in closet and another full guest bathroom. If you have read this far, you definitely need to schedule a showing to view this well-kept home to discover all of the amenities this home has to offer.
Location
State IL
County Mc Lean
Community Curbs, Sidewalks, Street Lights, Street Paved
Rooms
Basement Full
Interior
Interior Features Vaulted/Cathedral Ceilings, Hardwood Floors, First Floor Bedroom, First Floor Laundry, First Floor Full Bath, Built-in Features, Walk-In Closet(s), Drapes/Blinds
Heating Natural Gas, Forced Air
Cooling Central Air
Fireplaces Number 1
Fireplaces Type Attached Fireplace Doors/Screen, Gas Log
Fireplace Y
Appliance Range, Microwave, Dishwasher, Refrigerator, Washer, Dryer, Disposal
Laundry In Unit
Exterior
Exterior Feature Patio, Deck
Garage Attached
Garage Spaces 2.0
Waterfront false
View Y/N true
Roof Type Asphalt
Building
Lot Description Fenced Yard, Mature Trees, Landscaped
Story 1.5 Story
Foundation Concrete Perimeter
Sewer Public Sewer
Water Public
New Construction false
Schools
Elementary Schools Northpoint Elementary
Middle Schools Kingsley Jr High
High Schools Normal Community High School
School District 5, 5, 5
Others
HOA Fee Include None
Ownership Fee Simple
Special Listing Condition None
Read Less
© 2024 Listings courtesy of MRED as distributed by MLS GRID. All Rights Reserved.
Bought with Amy Miller • Coldwell Banker Real Estate Group
GET MORE INFORMATION




