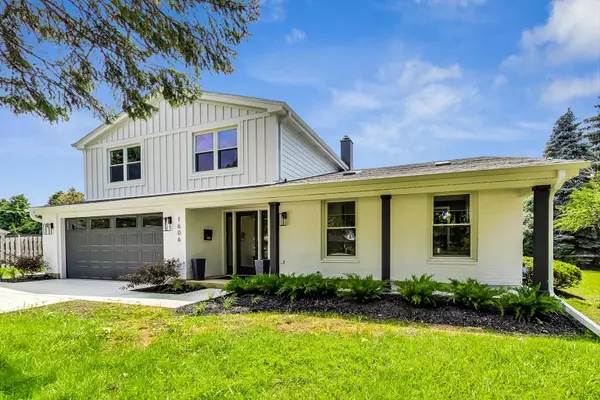For more information regarding the value of a property, please contact us for a free consultation.
1606 S Surrey Lane Arlington Heights, IL 60005
Want to know what your home might be worth? Contact us for a FREE valuation!

Our team is ready to help you sell your home for the highest possible price ASAP
Key Details
Sold Price $640,000
Property Type Single Family Home
Sub Type Detached Single
Listing Status Sold
Purchase Type For Sale
Square Footage 2,595 sqft
Price per Sqft $246
Subdivision Surrey Ridge West
MLS Listing ID 11464241
Sold Date 08/15/22
Bedrooms 4
Full Baths 2
Half Baths 1
Year Built 1982
Annual Tax Amount $9,214
Tax Year 2020
Lot Size 10,890 Sqft
Lot Dimensions 103 X 48 X 106 X 43 X 37 X 24 X 56
Property Description
SO MUCH NEW! Impeccable, fresh and totally updated 4 bedroom, 2.1 bathroom home in highly sought after Arlington Heights! Steps to Heritage Park, pool, sledding hill, walking paths, school and more! This home radiates luxe updates everywhere! NEW roof, NEW siding, NEW lighting, NEW kitchen, NEW, bathrooms, NEW flooring, NEW concrete Driveway, NEW windows, NEW FURNACE, NEW applicants, the list goes on! Be greeted at the front porch overlooking the serene, tree-lined cul-de-sac. Light, bright and airy! Big windows and skylights saturate the open living room to dining room with tons of light and the kitchen to great room. Neutral, light oak beautifully compliments the entire space top to bottom. Sleek, gourmet kitchen balances polished, finishes on contrasting charcoal-grey cabinets, and white tile backsplash highlights the stunning quartz countertops with a waterfall edge. The bay window takes center stage at the eat-in kitchen and transitions seamlessly to the great room. Large gathering area is the perfect spot to position your cozy sectional, across from the marble decorated fireplace. Direct access to the new and expansive brick paver patio through big slider doors. Check out the attractive laundry room/mudroom revealing thoughtfully designed geometric flooring! Perfectly positioned and well appointed powder room adorns the main level. Escape upstairs to your dreamy oasis surrounded by clean lines and modern makeovers. Prominent primary suite boasts big windows and a luxury ensuite. Relish in a thoughtful color pallet of white, gold and oak finishes. Fabulous dual sink vanity, and a remarkable walk-in shower is big enough to embrace two shower heads, one on each end. Double closets will host your entire wardrobe. Three additional spacious bedrooms share a sizeable, double sink full bathroom. Embark to the lower level and fulfill all of your recreation aspirations. Setup the ultimate hangout spot, office space, favorite pastime or play area. More room to spread out and stay organized awaits beyond a sliding barn door. Bring the festivities out back to your backyard oasis ready for outdoor grilling and lounging patio furniture. Tons of greenspace to run around and arrange outdoor activities. From your front porch, enjoy views of Kingsbridge Arboretum, Surrey Ridge's hidden gem with a 5.2-acre open space of rolling turf. Finished basement too! Quick 10 minutes to downtown Arlington Heights; restaurants, shopping, the Metra, library and more! Excellent schools include Juliette Low Elementary, Holmes Junior High and Rolling Meadows. Welcome home!
Location
State IL
County Cook
Rooms
Basement None
Interior
Interior Features Vaulted/Cathedral Ceilings, Skylight(s), Hardwood Floors, First Floor Laundry, Built-in Features, Beamed Ceilings, Open Floorplan, Special Millwork
Heating Natural Gas, Forced Air
Cooling Central Air
Fireplaces Number 1
Fireplaces Type Gas Log, Gas Starter
Fireplace Y
Appliance Range, Microwave, Dishwasher, High End Refrigerator, Stainless Steel Appliance(s), Range Hood, Gas Cooktop, Range Hood
Laundry Gas Dryer Hookup, In Unit, Sink
Exterior
Exterior Feature Patio, Porch
Garage Attached
Garage Spaces 2.0
Waterfront false
View Y/N true
Roof Type Asphalt
Building
Lot Description Fenced Yard
Story Split Level
Foundation Concrete Perimeter
Sewer Public Sewer, Sewer-Storm
Water Public
New Construction false
Schools
Elementary Schools Juliette Low Elementary School
Middle Schools Holmes Junior High School
High Schools Rolling Meadows High School
School District 59, 59, 214
Others
HOA Fee Include None
Ownership Fee Simple
Special Listing Condition None
Read Less
© 2024 Listings courtesy of MRED as distributed by MLS GRID. All Rights Reserved.
Bought with Pietro Losacco • New Concept Realty
GET MORE INFORMATION


