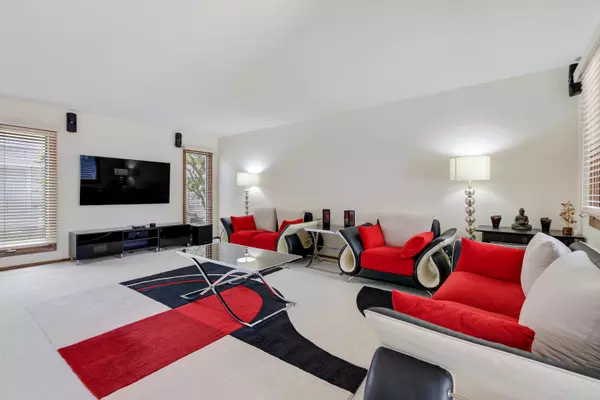For more information regarding the value of a property, please contact us for a free consultation.
653 Partridge Hill Drive Hoffman Estates, IL 60194
Want to know what your home might be worth? Contact us for a FREE valuation!

Our team is ready to help you sell your home for the highest possible price ASAP
Key Details
Sold Price $345,000
Property Type Townhouse
Sub Type Townhouse-2 Story
Listing Status Sold
Purchase Type For Sale
Square Footage 2,553 sqft
Price per Sqft $135
Subdivision Partridge Hill
MLS Listing ID 11457754
Sold Date 08/15/22
Bedrooms 3
Full Baths 3
Half Baths 1
HOA Fees $280/mo
Year Built 1985
Annual Tax Amount $7,339
Tax Year 2020
Lot Dimensions 31X25X76X43X46
Property Description
Welcome Home to this beautiful, END UNIT, CORNER townhome located in the desirable Partridge Hill Subdivision! This one-of-a-kind home gives a SINGLE-FAMILY FEEL and is one of the few homes in the subdivision which offers an OVERSIZED DRIVEWAY! Walk into the welcoming foyer followed by the large living room beaming in so much natural light from the surrounding windows with custom made blinds. UPGRADED KITCHEN RECONFIGURED TO ADD LENGTH AND DEBTH offers GORGEOUS TALL MAPLE CABINETS with CUSTOM PULL OUTS and GRANITE COUNTER TOPS with ALL STAINLESS-STEEL APPLIANCES. Large Master bedroom has an UPDATED MASTER BATH featuring HIS AND HER SINKS. Generous size 2nd and 3rd bedroom! 2016 FINISHED BASEMENT adds 832 sq ft of living space and boasts beautiful laminate flooring, can lights and ONE MORE FULL BATHROOM! Ample Storage in the basement along with the garage, including a USABLE GARAGE ATTIC. Samsung Washer and Dryer 2014 with a laundry chute, Ejector pump 2017, Sump pump with battery backup 2017, egress window 2017, Roof 2021. Home is pre-run with speaker wires, ethernet cables to connect all smart devices, computers - wired and wireless. SMART THERMOSTAT, SMART GARAGE DOOR OPENER. THIS IS ONE OF THE NEWER CONSTRUCT BUILTS IN THE SUBDIVISION! Association includes a POOL, CLUBHOUSE, AND ALL EXTERIOR MAINTENANCE. Six visitor parking's available right across the home! HIGHLY RATED SCHOOLS! VERY CONVENIENTLY LOCATED NEAR SHOPPING, RESTAURANTS, ENTERTAINMENT AND METRA! THIS IS A MUST SEE!!
Location
State IL
County Cook
Rooms
Basement Full
Interior
Heating Natural Gas
Cooling Central Air
Fireplace N
Appliance Range, Dishwasher, Refrigerator, Washer, Dryer, Disposal, Stainless Steel Appliance(s)
Laundry In Unit, Laundry Chute, Sink
Exterior
Exterior Feature Patio, Porch, End Unit
Garage Attached
Garage Spaces 2.0
Community Features Bike Room/Bike Trails, Park, Pool, Clubhouse
Waterfront false
View Y/N true
Roof Type Asphalt
Building
Lot Description Irregular Lot
Foundation Concrete Perimeter
Sewer Public Sewer
Water Lake Michigan
New Construction false
Schools
Elementary Schools Enders-Salk Elementary School
Middle Schools Keller Junior High School
High Schools Schaumburg High School
School District 54, 54, 211
Others
Pets Allowed Cats OK, Dogs OK
HOA Fee Include Insurance, Clubhouse, Pool, Exterior Maintenance, Lawn Care
Ownership Fee Simple w/ HO Assn.
Special Listing Condition None
Read Less
© 2024 Listings courtesy of MRED as distributed by MLS GRID. All Rights Reserved.
Bought with Mahjebeen Chohan • Berkshire Hathaway HomeServices American Heritage
GET MORE INFORMATION




