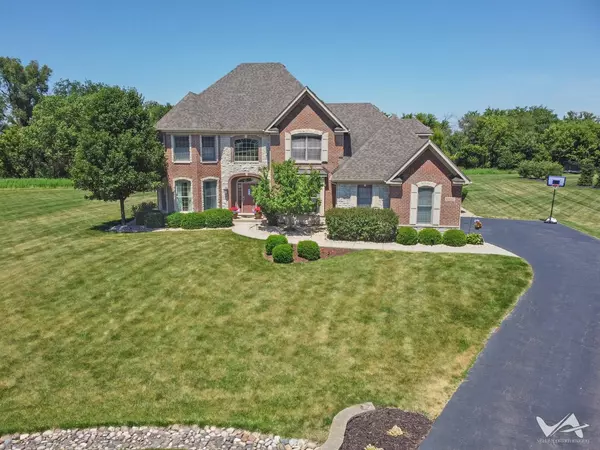For more information regarding the value of a property, please contact us for a free consultation.
41W170 Hearthstone Court St. Charles, IL 60175
Want to know what your home might be worth? Contact us for a FREE valuation!

Our team is ready to help you sell your home for the highest possible price ASAP
Key Details
Sold Price $700,000
Property Type Single Family Home
Sub Type Detached Single
Listing Status Sold
Purchase Type For Sale
Square Footage 3,875 sqft
Price per Sqft $180
Subdivision Woodside Creek
MLS Listing ID 11447659
Sold Date 08/15/22
Bedrooms 4
Full Baths 4
Half Baths 1
HOA Fees $4/ann
Year Built 2007
Annual Tax Amount $13,357
Tax Year 2020
Lot Size 1.280 Acres
Lot Dimensions 55642
Property Description
Executive 4 bedroom/4.5 bathroom custom home on a cul-de-sac lot, just west of downtown Wasco and walking/biking distance from the Great Western Trail. For commuters, the LaFox train station is just 10 minutes away, or commute in virtual style from the comfort of your spacious home office. Upstairs, find the perfect layout for families with Jack and Jill set up, and additional en suite bedroom (3 full baths upstairs!). The master suite is a comfy retreat with a spa-like bathroom including a tiled walk-in shower, whirlpool tub, separate toilet room, expansive walk-in closet and laundry chute to top it off! Note the central vacuum, as well. The sellers spared no detail when they built this home in 2007. High-end finishes and well-thought out built-ins elevate the style and flow of this home. The spacious eat-in kitchen boasts stainless steel appliances (including double oven and newer dishwasher and microwave), granite countertops, massive center island and 42" maple cabinets and white oak floors. From the kitchen, meander into the vaulted family room, warmed by the wood-burning brick and stone fireplace, or find yourself transported onto the paver patio with built-in fire pit and gazebo overlooking the manicured yard and forest preserve beyond. This lot would be perfect for a pool addition, or playset. Back inside, note the formal dining room with tray ceiling and wainscoting, and the convenience of the butler pantry complete with sink and beverage fridge. Down to the lower level, check out the finished deep pour basement with updated laminate flooring (2020) and the perfect layout for exercise and recreation. A full bathroom with walk-in shower rounds out the ability to host guests at any time. Additional features include but are not limited to: Dual zone HVAC, oversized H20 heater, owned water filtration and water softener, radon mitigation, central vac, sprinkler system and natural gas powered generator.
Location
State IL
County Kane
Rooms
Basement Full
Interior
Interior Features Vaulted/Cathedral Ceilings, Bar-Wet, Hardwood Floors, Wood Laminate Floors, First Floor Laundry, Built-in Features, Walk-In Closet(s), Open Floorplan, Drapes/Blinds, Granite Counters, Separate Dining Room
Heating Natural Gas, Forced Air, Zoned
Cooling Central Air, Zoned, Gas
Fireplaces Number 1
Fireplaces Type Wood Burning, Gas Starter
Fireplace Y
Appliance Double Oven, Microwave, Dishwasher, Refrigerator, Bar Fridge, Washer, Dryer, Stainless Steel Appliance(s), Wine Refrigerator, Range Hood, Water Purifier Owned, Water Softener Owned
Laundry Gas Dryer Hookup, In Unit, Laundry Chute, Sink
Exterior
Exterior Feature Patio, Brick Paver Patio, Fire Pit
Garage Attached
Garage Spaces 3.0
Waterfront false
View Y/N true
Roof Type Asphalt
Building
Lot Description Cul-De-Sac, Forest Preserve Adjacent, Nature Preserve Adjacent
Story 2 Stories
Foundation Concrete Perimeter
Sewer Septic-Private
Water Private Well
New Construction false
Schools
Elementary Schools Wasco Elementary School
Middle Schools Thompson Middle School
High Schools St Charles North High School
School District 303, 303, 303
Others
HOA Fee Include None
Ownership Fee Simple w/ HO Assn.
Special Listing Condition None
Read Less
© 2024 Listings courtesy of MRED as distributed by MLS GRID. All Rights Reserved.
Bought with Rose Riordan • Century 21 Affiliated
GET MORE INFORMATION




