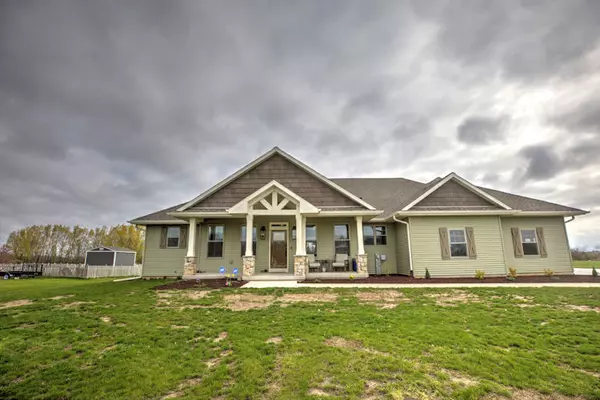For more information regarding the value of a property, please contact us for a free consultation.
10330 E Kuehl Court Rochelle, IL 61068
Want to know what your home might be worth? Contact us for a FREE valuation!

Our team is ready to help you sell your home for the highest possible price ASAP
Key Details
Sold Price $395,000
Property Type Single Family Home
Sub Type Detached Single
Listing Status Sold
Purchase Type For Sale
Square Footage 2,093 sqft
Price per Sqft $188
MLS Listing ID 11381205
Sold Date 08/17/22
Bedrooms 5
Full Baths 3
Half Baths 2
HOA Fees $16/ann
Year Built 2020
Annual Tax Amount $1,871
Tax Year 2021
Lot Size 1.270 Acres
Lot Dimensions 165X335
Property Description
Enter onto the gabled front porch to comfort and relaxation throughout this well-thought out, ranch home. The welcoming entry has a coat closet and opens to a coffee and reading room or formal dining room if you prefer. The vaulted and beamed Great Room is bright and spacious with exquisitely bold lighting and patio doors leading out to the covered deck and patio area. Flowing into the eat-in Kitchen with breakfast bar, for a wonderful entertaining space. The fully appliance kitchen features two-tone cabinets, granite countertops, a walk-in pantry, and a built in coffee or wine bar. The Master Bedroom Suite is also light and bright - (you are going to love all the lighting in this house!) A barn door slides open to the extra large walk-in closet and the oversized shower is expertly tiled. Brass fixtures make it an elegant and warm space with double vanities and make-up space. The guest bedrooms, located on the other side of the home, are treated to a jack-n-jill bath with double vanities also. The entry from the 3.5 car garage (with oversized double door) is just perfect, with a built-in bench and coat area, the basement stair access, and the most beautiful laundry room ... ever! This 1st floor laundry room has a gorgeous tiled floor, soft green-toned cabinetry, a half-bath, and plenty of work room. The lower level is finished with a family room, full bath, bedroom and an office (to be completed shortly). There is still plenty of room for storage. This home is equipped with a security system, exterior lighting, motion lights in the closets (so you never have to remember to turn them off), and tons more extras all on a 1.25 acre lot in Cherry Hills.
Location
State IL
County Ogle
Community Street Paved
Rooms
Basement Full
Interior
Interior Features Vaulted/Cathedral Ceilings, Hardwood Floors, First Floor Bedroom, First Floor Laundry, First Floor Full Bath, Built-in Features, Walk-In Closet(s), Beamed Ceilings, Open Floorplan, Some Carpeting, Granite Counters, Separate Dining Room
Heating Natural Gas
Cooling Central Air
Fireplace N
Appliance Double Oven, Microwave, Dishwasher, Refrigerator, Stainless Steel Appliance(s)
Laundry Sink
Exterior
Exterior Feature Deck, Patio, Porch
Garage Attached
Garage Spaces 3.0
Waterfront false
View Y/N true
Roof Type Asphalt
Parking Type Driveway
Building
Lot Description Landscaped
Story 1 Story
Foundation Concrete Perimeter
Sewer Septic-Private
Water Private Well
New Construction false
Schools
Elementary Schools Kings Consolidated School K-8
Middle Schools Kings Consolidated School K-8
High Schools Rochelle Township High School
School District 144, 144, 212
Others
HOA Fee Include None
Ownership Fee Simple
Special Listing Condition None
Read Less
© 2024 Listings courtesy of MRED as distributed by MLS GRID. All Rights Reserved.
Bought with Tracy Suyko • Gambino Realtors Home Builders
GET MORE INFORMATION




