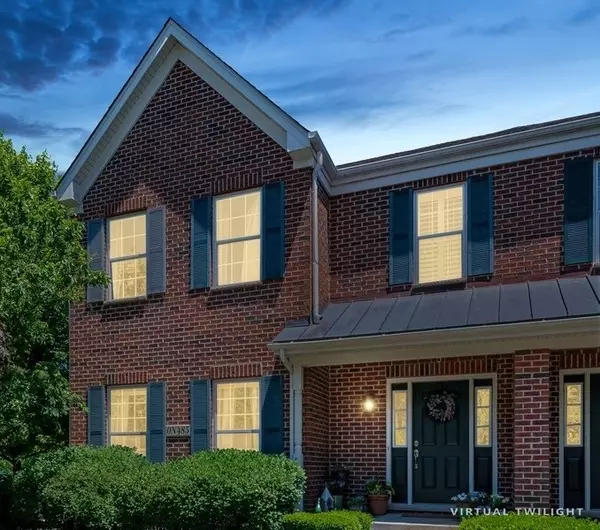For more information regarding the value of a property, please contact us for a free consultation.
0N485 Ford Drive Geneva, IL 60134
Want to know what your home might be worth? Contact us for a FREE valuation!

Our team is ready to help you sell your home for the highest possible price ASAP
Key Details
Sold Price $380,000
Property Type Townhouse
Sub Type Townhouse-2 Story
Listing Status Sold
Purchase Type For Sale
Square Footage 2,272 sqft
Price per Sqft $167
Subdivision Mill Creek
MLS Listing ID 11444191
Sold Date 08/08/22
Bedrooms 2
Full Baths 2
Half Baths 1
HOA Fees $110/mo
Year Built 2007
Annual Tax Amount $8,479
Tax Year 2021
Lot Dimensions 27X100X38X100
Property Description
*WELCOME to this EXTREMELY RARE and unique, sun-drenched townhome. If you are looking for a large townhome with a single-family feel, check out this property today! This end unit home is exposed to the North side allowing an unobstructed view of greenery rather than the siding of your neighbors. Outside you may enjoy your view of beautiful landscaping from your private secluded deck (perfect for morning coffee and BBQ's). Some of the interior features that give this home the unique WOW factor are soaring family room two-story ceilings, letting in an abundance of natural light, 9 Ft. ceiling height on the remaining main floor, plantation shutters, an updated large kitchen with tiled backsplash, newer stainless appliances, large breakfast bar island, high-end updated light fixtures throughout, and TONS of open space... truly making it feel like a single family home. The second floor offers 2 very generously sized bedrooms both boasting their very own full bathrooms, PLUS a conveniently placed laundry closet, say goodbye to walking up and down the stairs on laundry day! The primary bedroom bath was recently remodeled and designed by (Michelle Miller Designs) using high-end luxurious materials including marble floors and acrylic stand alone soaking tub to make your daily routine feel like you are at the spa. The full unfinished basement adds an additional 1,323 SQ. FT. and provides a blank canvas to use or finish as you please including rough-in plumbing for a future bathroom. If finished, the basement would make your home a total of 3,595 SQ. FT. livable space. Currently the area is used as a third living space because of how well-maintained and immaculate the space is. Area amenities include, but are not limited to: close proximity to all the boutique shopping, nightlife and dining the Tri-Cities has to offer including Peck Farm, tons of parks and waterparks, bike and running paths along the Fox River, half a dozen golf courses within 5 mile radius, Geneva Commons outdoor mall and Randall Rd. Some of the amenities in the Mill Creek subdivision include: 2 Golf courses, convenience store, neighborhood ice cream shop, walking paths, parks, baseball fields, tennis and basketball courts and nearby award winning Geneva schools. When walking throughout the home please note how much this home was loved and cared for by the current owners, the attention to detail certainly shows. Sellers have enjoyed this property to the fullest, however it's time to let someone else enjoy the comforts and benefits of this amazingly beautiful home nestled in one of the most coveted neighborhoods in Geneva, IL. Please see the feature sheet attached for the latest upgrades details.
Location
State IL
County Kane
Rooms
Basement Full
Interior
Interior Features Hardwood Floors, Storage, Walk-In Closet(s), Ceiling - 9 Foot, Open Floorplan, Some Window Treatmnt, Dining Combo
Heating Natural Gas
Cooling Central Air
Fireplace N
Laundry In Unit, Laundry Closet
Exterior
Garage Attached
Garage Spaces 2.0
Community Features Bike Room/Bike Trails, Golf Course, Park, Tennis Court(s), Ceiling Fan, Laundry, Covered Porch
Waterfront false
View Y/N true
Building
Lot Description Corner Lot, Landscaped, Sidewalks, Streetlights
Sewer Public Sewer
Water Community Well
New Construction false
Schools
Elementary Schools Mill Creek Elementary School
Middle Schools Geneva Middle School
High Schools Geneva Community High School
School District 304, 304, 304
Others
Pets Allowed Cats OK, Dogs OK
HOA Fee Include Insurance, Exterior Maintenance, Lawn Care, Snow Removal
Ownership Fee Simple w/ HO Assn.
Special Listing Condition None
Read Less
© 2024 Listings courtesy of MRED as distributed by MLS GRID. All Rights Reserved.
Bought with Joy Mulder • Coldwell Banker Realty
GET MORE INFORMATION




