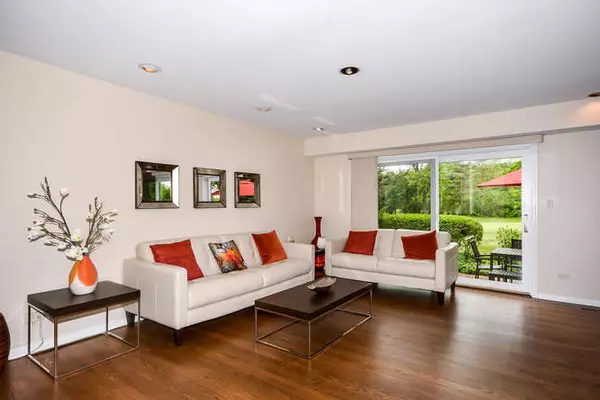For more information regarding the value of a property, please contact us for a free consultation.
1844 Mission Hills Lane Northbrook, IL 60062
Want to know what your home might be worth? Contact us for a FREE valuation!

Our team is ready to help you sell your home for the highest possible price ASAP
Key Details
Sold Price $455,000
Property Type Townhouse
Sub Type Townhouse-2 Story
Listing Status Sold
Purchase Type For Sale
Square Footage 2,060 sqft
Price per Sqft $220
Subdivision Mission Hills
MLS Listing ID 11385363
Sold Date 08/18/22
Bedrooms 3
Full Baths 2
Half Baths 1
HOA Fees $574/mo
Year Built 1976
Annual Tax Amount $5,024
Tax Year 2020
Lot Dimensions COMMON
Property Description
Beautifully updated, spacious, 3-level townhome in Mission Hills situated on a peaceful grassy yard. W/ 3 bedrooms upstairs, including a massive master bedroom suite w/a shaded balcony, & a sunny home office (or 4th bedroom) w/ hardwood floors on the main level, this home shows like a model. The sprawling finished basement can easily hold a 4th/5th bedroom, as many homes of this model have added one. The gourmet, eat-in kitchen features granite countertops, 42" cabinets, & quality stainless steel appliances w/ plenty of counter & cabinet space. Why not take advantage of Northbrook's award-winning schools & low taxes now? This home was built w/3 full baths but one was converted to a 1st floor powder room & can easily be changed back. Newly refinished basement & new carpet/paint throughout. This spacious home is literally steps from 1 of 6 pools, tennis courts, & 2 garage spaces w/ storage. Investors who would like to keep the current tenant (who has been paying 3K/month in rent, set to increase in August) will be able to keep the current tenant. Pets and rentals allowed.
Location
State IL
County Cook
Rooms
Basement Full
Interior
Interior Features Hardwood Floors, Laundry Hook-Up in Unit
Heating Natural Gas, Forced Air
Cooling Central Air
Fireplaces Number 1
Fireplaces Type Attached Fireplace Doors/Screen, Gas Log, Gas Starter
Fireplace Y
Appliance Range, Microwave, Dishwasher, Refrigerator, Washer, Dryer, Stainless Steel Appliance(s)
Laundry In Unit
Exterior
Exterior Feature Balcony, Patio
Garage Detached
Garage Spaces 2.0
Community Features Storage, On Site Manager/Engineer, Pool
Waterfront false
View Y/N true
Roof Type Asphalt
Building
Lot Description Golf Course Lot, Landscaped
Foundation Concrete Perimeter
Sewer Public Sewer
Water Lake Michigan, Public
New Construction false
Schools
Elementary Schools Henry Winkelman Elementary Schoo
Middle Schools Field School
High Schools Glenbrook North High School
School District 31, 31, 225
Others
Pets Allowed Cats OK, Dogs OK
HOA Fee Include Parking, Insurance, Security, TV/Cable, Pool, Exterior Maintenance, Lawn Care, Scavenger, Snow Removal
Ownership Condo
Special Listing Condition None
Read Less
© 2024 Listings courtesy of MRED as distributed by MLS GRID. All Rights Reserved.
Bought with Parviz Giga • Berkshire Hathaway HomeServices Chicago
GET MORE INFORMATION




