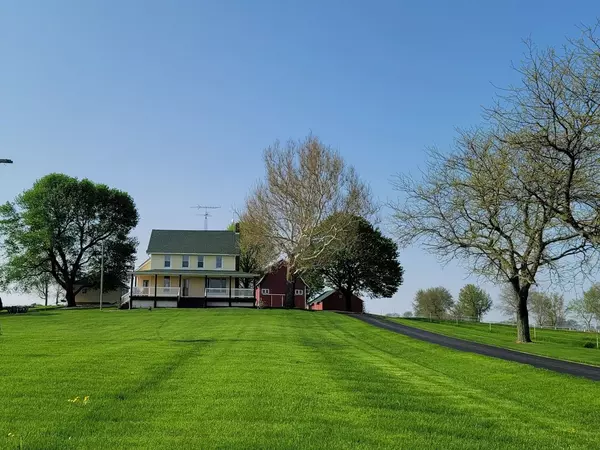For more information regarding the value of a property, please contact us for a free consultation.
1452 Quarry Road Kirkland, IL 60146
Want to know what your home might be worth? Contact us for a FREE valuation!

Our team is ready to help you sell your home for the highest possible price ASAP
Key Details
Sold Price $475,000
Property Type Single Family Home
Sub Type Detached Single
Listing Status Sold
Purchase Type For Sale
Square Footage 2,160 sqft
Price per Sqft $219
MLS Listing ID 11438113
Sold Date 08/17/22
Style Farmhouse
Bedrooms 5
Full Baths 2
Half Baths 1
Year Built 1920
Annual Tax Amount $6,593
Tax Year 2021
Lot Size 8.560 Acres
Lot Dimensions 475 X 750.7 X 475 X 750.7
Property Description
LIGHTING YOUR WAY HOME TO SOUGHT AFTER RARE HORSE PROPERTY IN KIRKLAND! A stunning hilltop setting with privacy from the hustle and bustle of the city is the hallmark of this remarkable 8.56-acre property. As you enter from a quiet country road, the property unfolds before you promising serene relaxation or endless entertaining! The property is comprised of 6 structures - the 2-story main house, 2 car garage, pool house with heated indoor pool, horse barn, Quonset building, and metal outbuilding with corn crib. As you make your way up the drive you will notice the main house with the beautiful covered wrap around porch and spectacular views as far as the eye can see! Imagine the tranquility of sitting on your porch with your morning coffee watching the sun rise! In the evening grab a glass of wine and watch the sun set as the horse's frolic in the gorgeous 3 acres+ of pasture! Entering the house from the newly remodeled mud room is a convenient option after working with the horses all day. The mud room boasts new luxury vinyl flooring, a large open top bench and 2 floor to ceiling cabinets for ample storage and style. As you make your way into the newly remodeled kitchen you will notice the gorgeous Schrock cabinets with soft close doors and drawers, farmhouse sink, granite counter tops, sparkling glass tile back splash, and stainless-steel appliances. The kitchen opens to the formal dining room and a convenient 1/2 bath. As you walk into the living room and family room, notice the gleaming refinished solid oak wood floors! Adjacent to the living room and family room is a main floor bedroom and a full bath. Upstairs you will find 4 more bedrooms and a second full bath. One of the most unique features of this property is the 30x50 pool house with heated 39x19 inground pool and changing area for year-round swimming! There is a 20x27 walled concrete entertainment patio with 16x12 hot tub area outside! This property is your own personal retreat, but also perfect for entertaining! Do you like to camp? Get out the smores and invite your friends or family to bring their campers! Property features outside electric and water with 2 30-amp electrical boxes and 1 50-amp box outside! Will accommodate 3 campers. OUTBUILDINGS INCLUDE: 30x80 horse barn with hay storage on one side and 4 horse stalls on the other side 2(11x10) and 2 oversized foaling stalls (13x12), insulated and equipped with water and electric. 30X45 metal building with corn crib, 40x60 metal Quonset Building with 14' doors, perfect for storing all your toys! There are 3 acres of grazing pasture with electric fence and 2 acres for growing hay. Wood Floors refinished in Living Room, Dining Room and Main Floor Bedroom 2022, Complete Kitchen Remodel with Schrock Cabinets, Granite Counter Tops, and Stainless-Steel Appliances 2021, New waterproof luxury vinyl flooring in Kitchen, Mud Room, Dining Room, Half Bath 2021, New Pool Heater 2019, New Pella Exterior Doors, 2019, New Water Softener 2019, New Roof on House, Garage and Pool House 2017, New Heater 2017, New Water Heater 2016, New Well Pump 2015.
Location
State IL
County De Kalb
Rooms
Basement Full
Interior
Interior Features Hardwood Floors, First Floor Bedroom, Pool Indoors, First Floor Full Bath, Walk-In Closet(s), Some Wood Floors, Granite Counters, Separate Dining Room
Heating Propane
Cooling Central Air
Fireplace N
Appliance Range, Microwave, Dishwasher, Refrigerator, Freezer, Washer, Dryer, Stainless Steel Appliance(s), Water Purifier, Water Softener Owned
Exterior
Exterior Feature Patio, Porch, Hot Tub
Garage Detached
Garage Spaces 2.0
Waterfront false
View Y/N true
Building
Lot Description Horses Allowed, Pasture
Story 2 Stories
Sewer Septic-Private
Water Private Well
New Construction false
Schools
Elementary Schools Hiawatha Elementary School
Middle Schools Hiawatha Jr And Sr High School
High Schools Hiawatha Jr And Sr High School
School District 426, 426, 426
Others
HOA Fee Include None
Ownership Fee Simple
Special Listing Condition None
Read Less
© 2024 Listings courtesy of MRED as distributed by MLS GRID. All Rights Reserved.
Bought with Rorry Skora • RE/MAX Experience
GET MORE INFORMATION




