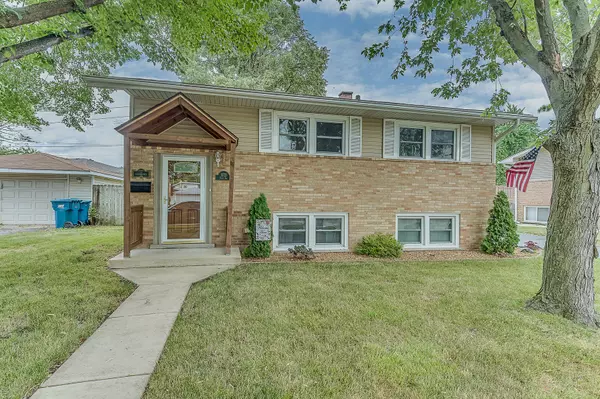For more information regarding the value of a property, please contact us for a free consultation.
11721 S Tripp Avenue Alsip, IL 60803
Want to know what your home might be worth? Contact us for a FREE valuation!

Our team is ready to help you sell your home for the highest possible price ASAP
Key Details
Sold Price $270,000
Property Type Single Family Home
Sub Type Detached Single
Listing Status Sold
Purchase Type For Sale
Square Footage 1,383 sqft
Price per Sqft $195
MLS Listing ID 11438240
Sold Date 08/23/22
Style Bi-Level
Bedrooms 3
Full Baths 1
Half Baths 1
Year Built 1962
Annual Tax Amount $2,542
Tax Year 2020
Lot Size 6,098 Sqft
Lot Dimensions 65 X 77 X 51 X 15 X 115
Property Description
Long time owners offer this sparkling raised ranch in totally move in condition! Large living room with hardwood floors! 3 Nicely sized main floor bedrooms with hardwood floors! Updated full bath with ceramic tile floors, shower and custom built in vanity with storage! Large eat in kitchen with ceramic tile floors and all appliances are included! Large lower level family room with laminate flooring and bar for entertaining! Lower level den could be 4th bed if needed! Lower level 1/2 bath too! Detached 2.5 car garage plus fully fenced in back yard with patio! The seller has done most of the heavy lifting here, Furnace, Roof, AC and HWH replaced in @'14! Newer gutters with gutter guards! Vinyl replacement windows through out! Nothing to do here but unpack your bags! See it today!
Location
State IL
County Cook
Community Park, Curbs, Sidewalks, Street Lights, Street Paved
Rooms
Basement Full, English
Interior
Interior Features Bar-Dry, Hardwood Floors, Wood Laminate Floors
Heating Natural Gas, Forced Air
Cooling Central Air
Fireplace Y
Appliance Range, Dishwasher, Refrigerator, Washer, Dryer
Laundry Gas Dryer Hookup, In Unit
Exterior
Exterior Feature Patio
Garage Detached
Garage Spaces 2.5
Waterfront false
View Y/N true
Roof Type Asphalt
Building
Lot Description Fenced Yard, Landscaped, Mature Trees
Story Raised Ranch
Foundation Concrete Perimeter
Sewer Public Sewer
Water Lake Michigan
New Construction false
Schools
School District 126, 126, 218
Others
HOA Fee Include None
Ownership Fee Simple
Special Listing Condition None
Read Less
© 2024 Listings courtesy of MRED as distributed by MLS GRID. All Rights Reserved.
Bought with Kamila Jurasik • RE/MAX 10
GET MORE INFORMATION




