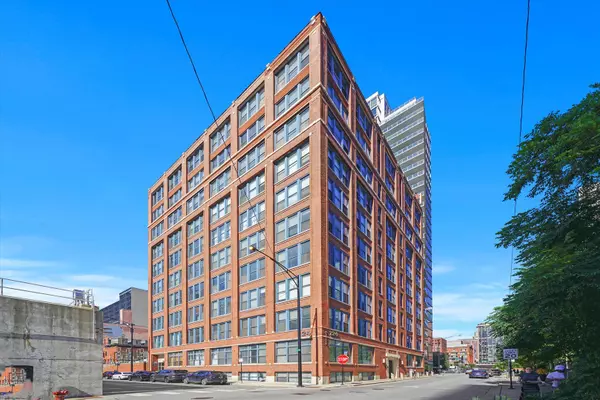For more information regarding the value of a property, please contact us for a free consultation.
124 W Polk Street #403 Chicago, IL 60605
Want to know what your home might be worth? Contact us for a FREE valuation!

Our team is ready to help you sell your home for the highest possible price ASAP
Key Details
Sold Price $250,000
Property Type Condo
Sub Type Condo,Condo-Loft,High Rise (7+ Stories)
Listing Status Sold
Purchase Type For Sale
Square Footage 1,000 sqft
Price per Sqft $250
Subdivision Folio Square
MLS Listing ID 11463150
Sold Date 08/25/22
Bedrooms 1
Full Baths 1
HOA Fees $390/mo
Year Built 1910
Annual Tax Amount $3,908
Tax Year 2020
Lot Dimensions COMMON
Property Description
Beautiful move-in ready 1Bed/1Bath concrete loft located in Printer's Row/South Loop! Stunning upgrades featuring original concrete floors recently stained/sealed, sliding barn door, electric fireplace, full-window height solar shades & more! Open concept floor plan has exposed brick, 11' ceilings, exposed ductwork, and massive west-facing windows which bring in an abundance of natural light. Truly one of a kind kitchen features new all-electric appliances including Italian racecar yellow Bertazzoni induction range, refaced matte black cabinetry, & expansive breakfast bar with room for seating. The bedroom is very generous in size & completely remodeled full bath just steps away. Other highlights include new Bosch in-unit washer & dryer & ample storage throughout the entire unit. Very well managed building with low assessments and has fantastic amenities such as a large rooftop deck with panoramic skyline views, exercise room, storage & bicycle rooms. Live in the heart of it all! Walk to the Loop, River walk, museums, Trader Joe's, Jewel, Target, many restaurants & CTA/metra. Take a 3D Tour, CLICK on the 3D BUTTON & Walk Around. Watch a Custom Drone Video Tour, Click on Video Button!
Location
State IL
County Cook
Rooms
Basement None
Interior
Interior Features Laundry Hook-Up in Unit, Storage
Heating Electric, Forced Air
Cooling Central Air
Fireplace Y
Appliance Range, Microwave, Dishwasher, Refrigerator, Washer, Dryer
Laundry In Unit
Exterior
Exterior Feature Roof Deck
Community Features Bike Room/Bike Trails, Coin Laundry, Elevator(s), Exercise Room, Storage, Sundeck, Security Door Lock(s)
View Y/N true
Building
Sewer Public Sewer
Water Lake Michigan, Public
New Construction false
Schools
School District 299, 299, 299
Others
Pets Allowed Cats OK, Dogs OK
HOA Fee Include Air Conditioning, Water, Insurance, Security, TV/Cable, Exercise Facilities, Exterior Maintenance, Scavenger, Snow Removal, Internet
Ownership Condo
Special Listing Condition List Broker Must Accompany
Read Less
© 2024 Listings courtesy of MRED as distributed by MLS GRID. All Rights Reserved.
Bought with Natasha Murphy • EXIT Strategy Realty
GET MORE INFORMATION




