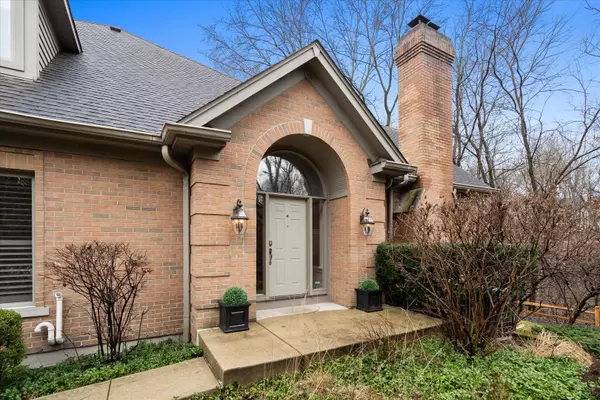For more information regarding the value of a property, please contact us for a free consultation.
1181 Willowgate Lane St. Charles, IL 60174
Want to know what your home might be worth? Contact us for a FREE valuation!

Our team is ready to help you sell your home for the highest possible price ASAP
Key Details
Sold Price $467,500
Property Type Townhouse
Sub Type Townhouse-2 Story
Listing Status Sold
Purchase Type For Sale
Square Footage 3,000 sqft
Price per Sqft $155
Subdivision Willowgate
MLS Listing ID 11461598
Sold Date 08/25/22
Bedrooms 3
Full Baths 3
HOA Fees $480/mo
Year Built 1997
Annual Tax Amount $13,094
Tax Year 2020
Lot Dimensions 3059
Property Description
VALUE VALUE VALUE!!!! Incredible end unit overlooking lush woods in the premier Willowgate neighborhood of St. Charles! Under $500K~ AMAZING OPPORTUNITY! This luxurious townhome has access to walking paths, is steps to the river, and is just minutes to BOTH downtown St. Charles AND Geneva parks, restaurants, shopping and more! Desirable open concept living features a 1st FLOOR BEDROOM AND PRIVATE FULL BATH, dramatic two-story great room with floor to ceiling windows, vaulted ceiling and fireplace. Formal dining room adjacent to the great room offers a built-in wet bar with wine fridge and ice maker. HUGE gourmet kitchen and eating area that's ideal for entertaining and includes a Jenn-Air range, double oven, breakfast bar and an abundance of custom cabinetry for all of your storage needs. Custom trim package, plantation shutters, hardwood floors throughout main level and 1st floor laundry, as well. Oversized primary suite with luxury bath and large walk-in with professional organizers. English basement with 2nd fireplace and bath rough-in. Close to downtown excitement while being surrounded by woods, lush foliage, nature and plenty of privacy... It's the best of both worlds! Newer ROOF, NEW HVAC 2015, New water heater 2020, New sump pumps 2021, new carpet and freshly painted 2022. Quick close possible!
Location
State IL
County Kane
Rooms
Basement Full, English
Interior
Interior Features Vaulted/Cathedral Ceilings, Bar-Wet, Hardwood Floors, First Floor Bedroom, First Floor Laundry, First Floor Full Bath
Heating Natural Gas, Forced Air
Cooling Central Air
Fireplaces Number 2
Fireplaces Type Gas Log, Gas Starter
Fireplace Y
Appliance Double Oven, Microwave, Dishwasher, Refrigerator, Disposal, Wine Refrigerator
Exterior
Exterior Feature Storms/Screens
Garage Attached
Garage Spaces 2.0
Waterfront false
View Y/N true
Roof Type Asphalt
Building
Lot Description Common Grounds, Landscaped, Wooded
Foundation Concrete Perimeter
Sewer Public Sewer
Water Public
New Construction false
Schools
School District 303, 303, 303
Others
Pets Allowed Cats OK, Dogs OK
HOA Fee Include Insurance, Exterior Maintenance, Lawn Care, Snow Removal
Ownership Fee Simple
Special Listing Condition None
Read Less
© 2024 Listings courtesy of MRED as distributed by MLS GRID. All Rights Reserved.
Bought with Kristy Sreenan • Baird & Warner Fox Valley - Geneva
GET MORE INFORMATION




