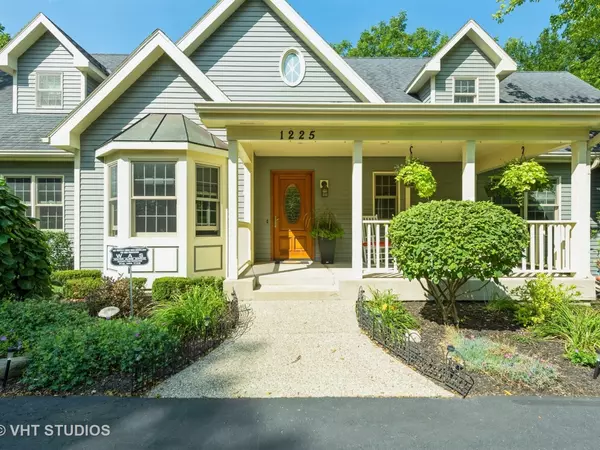For more information regarding the value of a property, please contact us for a free consultation.
1225 Dublin Court Woodstock, IL 60098
Want to know what your home might be worth? Contact us for a FREE valuation!

Our team is ready to help you sell your home for the highest possible price ASAP
Key Details
Sold Price $549,000
Property Type Single Family Home
Sub Type Detached Single
Listing Status Sold
Purchase Type For Sale
Square Footage 3,799 sqft
Price per Sqft $144
Subdivision Westwood Lakes Estates
MLS Listing ID 11451602
Sold Date 08/26/22
Style Cape Cod
Bedrooms 3
Full Baths 2
Half Baths 2
Year Built 2002
Annual Tax Amount $10,552
Tax Year 2020
Lot Size 0.610 Acres
Lot Dimensions 144 X 182
Property Description
This spectacular home custom built by Ehardt Construction is located west of the historic Woodstock Square and features a first floor primary bedroom suite with a luxurious bath completely renovated in 2018. Gourmands will be delighted by the large kitchen with high end appliances (Sub Zero refrigerator and Dacor six burner range with double oven) and a functional island housing a wine cooler, an ice maker, and an additional sink. This home is the product of pride of ownership and has been meticulously renovated and redone over the past few years. The two furnaces and the two air conditioners were replaced in 2020 and feature zoned heating and cooling. The house boasts a backup generator and the roof was newly replaced in 2022. No expense was spared with custom woodwork and antique furnishings throughout. (A more complete list is available in "Additional Information".) Bringing the outdoors inside is a screened porch which covers the entire length of the back of the house, allowing for even more entertaining space. The yard is private and secluded and features delightful flowers and plantings. This is the "Forever House" you have been looking for, and, in this market, it won't last long! Make an appointment to come tour today!
Location
State IL
County Mc Henry
Community Street Lights, Street Paved
Rooms
Basement Full
Interior
Interior Features Vaulted/Cathedral Ceilings, Hardwood Floors, Heated Floors, First Floor Bedroom, First Floor Laundry, First Floor Full Bath, Built-in Features, Granite Counters, Separate Dining Room
Heating Natural Gas, Forced Air
Cooling Central Air
Fireplaces Number 1
Fireplaces Type Gas Starter
Fireplace Y
Appliance Range, Microwave, High End Refrigerator, Disposal, Stainless Steel Appliance(s), Wine Refrigerator, Water Softener, Water Softener Owned
Exterior
Exterior Feature Porch, Screened Patio, Fire Pit
Garage Attached
Garage Spaces 2.0
Waterfront false
View Y/N true
Roof Type Asphalt
Building
Lot Description Landscaped, Wooded
Story 2 Stories
Foundation Concrete Perimeter
Sewer Public Sewer
Water Public
New Construction false
Schools
Elementary Schools Westwood Elementary School
Middle Schools Creekside Middle School
High Schools Woodstock High School
School District 200, 200, 200
Others
HOA Fee Include None
Ownership Fee Simple
Special Listing Condition None
Read Less
© 2024 Listings courtesy of MRED as distributed by MLS GRID. All Rights Reserved.
Bought with Debra Gummerson • Berkshire Hathaway HomeServices Starck Real Estate
GET MORE INFORMATION




