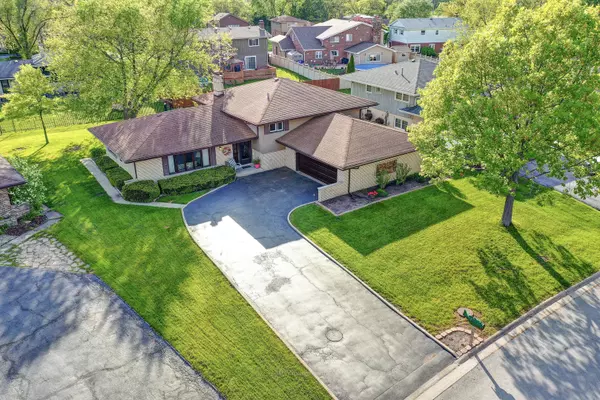For more information regarding the value of a property, please contact us for a free consultation.
12904 S Sycamore Lane Palos Heights, IL 60463
Want to know what your home might be worth? Contact us for a FREE valuation!

Our team is ready to help you sell your home for the highest possible price ASAP
Key Details
Sold Price $370,000
Property Type Single Family Home
Sub Type Detached Single
Listing Status Sold
Purchase Type For Sale
Square Footage 1,755 sqft
Price per Sqft $210
Subdivision Palos Pines
MLS Listing ID 11408699
Sold Date 07/07/22
Bedrooms 4
Full Baths 2
Half Baths 1
Year Built 1968
Annual Tax Amount $5,544
Tax Year 2020
Lot Dimensions 73 X 146 X 106 X 138
Property Description
Located in desirable "Palos Pines" subdivision this expanded split level has been lovingly cared for by its long-time owners. The large living room is filled with the morning sun and opens to the formal dining room. A beautifully tiled floor flows from the foyer into the eat-in kitchen lined with oak cabinets and access to the backyard patio. The upper-level features 3 ample size bedrooms including the master suite complete with its own bathroom and double closets. Enjoy the incredibly spacious walk-out lower-level family room with a full wall brick fireplace, 4th bedroom and bathroom along with a spacious laundry room with storage space and access to the attached 2-car garage. Most windows thru-out the home have been replaced. Excellent location near all amenities - highly-ranked schools, shopping, medical facilities, houses of worship, recreation, restaurants, convenient transportation, etc. Truly a wonderful home in a superb location! Come take a look today!
Location
State IL
County Cook
Community Park, Curbs, Sidewalks, Street Lights, Street Paved
Rooms
Basement None
Interior
Heating Natural Gas, Forced Air
Cooling Central Air
Fireplaces Number 1
Fireplaces Type Wood Burning
Fireplace Y
Appliance Range, Microwave, Dishwasher, Refrigerator, Washer, Dryer
Exterior
Exterior Feature Patio, Storms/Screens
Parking Features Attached
Garage Spaces 2.5
View Y/N true
Roof Type Asphalt
Building
Lot Description Landscaped
Story Split Level
Foundation Concrete Perimeter
Sewer Public Sewer
Water Lake Michigan
New Construction false
Schools
Elementary Schools Palos East Elementary School
Middle Schools Palos South Middle School
High Schools Amos Alonzo Stagg High School
School District 118, 118, 230
Others
HOA Fee Include None
Ownership Fee Simple
Special Listing Condition None
Read Less
© 2024 Listings courtesy of MRED as distributed by MLS GRID. All Rights Reserved.
Bought with Rima Muthana • Rima Realty LLC
GET MORE INFORMATION




