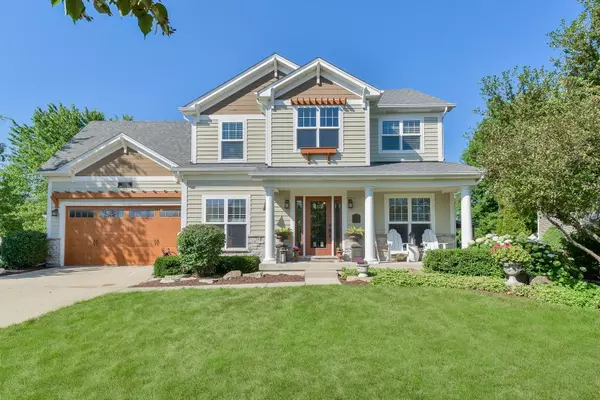For more information regarding the value of a property, please contact us for a free consultation.
2203 Brookwood Drive South Elgin, IL 60177
Want to know what your home might be worth? Contact us for a FREE valuation!

Our team is ready to help you sell your home for the highest possible price ASAP
Key Details
Sold Price $485,000
Property Type Single Family Home
Sub Type Detached Single
Listing Status Sold
Purchase Type For Sale
Square Footage 2,208 sqft
Price per Sqft $219
Subdivision Thornwood
MLS Listing ID 11471618
Sold Date 08/26/22
Bedrooms 4
Full Baths 3
Half Baths 1
HOA Fees $43/qua
Year Built 2001
Annual Tax Amount $9,524
Tax Year 2021
Lot Size 0.497 Acres
Lot Dimensions 68X204X62X93X194
Property Description
This amazing Thornwood subdivision location on an half acre features beautiful interior and exterior living spaces. 2203 Brookwood is a custom built home, located in St Charles 303 school district, and offers beautiful white millwork throughout each room, including the basement. The two story entry is flanked by the living and dining rooms, with gorgeous white wainscoting. The living room is the perfect size to be used as either a formal or informal space, think additional TV or reading room. The dining room allows for a nice sized table and additional storage pieces. The eat in kitchen includes a breakfast bar and space for a more casual dining area. The family room, with views into the highly desirable backyard, includes custom millwork and a fireplace. The first floor also includes a half bath and laundry/mud room. The second floor primary bedroom has custom woodwork, a tray ceiling, his and hers closets and a primary bath with double sinks and separate tub/shower. The custom millwork continues in bedrooms two thru four. There's a bonus - multipurpose space in bedroom four that can serve as a playroom, sleeping space or office, depending on the need. The shared full bath completes the second floor. The finished basement showcases white wainscoting and flexible spaces. There are builtins for extra work from home and study space. Invite your friends because the basement family room is perfect for game night or watching your favorite movies. The basement kitchen includes a sink, fridge and large built in table. Bring your Pelaton and Elliptical, the home gym has room for both. A full bath separates the gym from the family room. The homeowners hate to leave their beloved fenced in backyard. Step outside and find something for everyone - custom pergola with electrical, a covered space to relax and cook, a dining space, a separate fire pit area, space for working on your tan or sitting in the shade under your favorite tree. The shed stores all the equipment you need to keep your lush gardens beautiful. New carpet in July 2022 on first and second floors, A/C 2020, roof/siding 2015, hot water heater 2017. Thornwood is a wonderful place to call home, offering a community clubhouse with a pool, tennis courts & sand volleyball! A quick close is possible.
Location
State IL
County Kane
Community Clubhouse, Park, Pool, Curbs, Sidewalks, Street Lights, Street Paved
Rooms
Basement Full
Interior
Interior Features Hardwood Floors, First Floor Laundry, Walk-In Closet(s), Bookcases, Special Millwork
Heating Natural Gas
Cooling Central Air
Fireplaces Number 1
Fireplace Y
Appliance Range, Microwave, Dishwasher, Refrigerator, Washer, Dryer, Disposal
Exterior
Parking Features Attached
Garage Spaces 2.0
View Y/N true
Roof Type Asphalt
Building
Lot Description Fenced Yard
Story 2 Stories
Sewer Public Sewer
Water Public
New Construction false
Schools
School District 303, 303, 303
Others
HOA Fee Include Other
Ownership Fee Simple w/ HO Assn.
Special Listing Condition None
Read Less
© 2024 Listings courtesy of MRED as distributed by MLS GRID. All Rights Reserved.
Bought with Monica Pecoraro • eXp Realty, LLC
GET MORE INFORMATION




