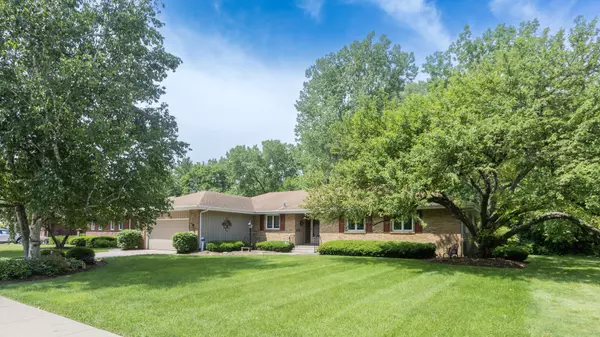For more information regarding the value of a property, please contact us for a free consultation.
940 Ruth Drive Elgin, IL 60123
Want to know what your home might be worth? Contact us for a FREE valuation!

Our team is ready to help you sell your home for the highest possible price ASAP
Key Details
Sold Price $370,000
Property Type Single Family Home
Sub Type Detached Single
Listing Status Sold
Purchase Type For Sale
Square Footage 2,273 sqft
Price per Sqft $162
Subdivision Eagle Heights
MLS Listing ID 11436579
Sold Date 08/30/22
Style Ranch
Bedrooms 3
Full Baths 2
Half Baths 1
Year Built 1970
Annual Tax Amount $7,113
Tax Year 2020
Lot Size 0.270 Acres
Lot Dimensions 82.7 X 146.3 X 82.7 X 146.5
Property Description
Estate sale. Quality built spacious ranch with 3 bedrooms, 2-1/2 bathrooms, full basement, partially finished. Pride of Ownership both outside and inside. Updated stamped concrete walk way and patio, concrete driveway, custom stone front steps and porch. Newer beautiful front door with side lights. Foyer with double door coat closet. Large eat in kitchen with pantry, and all appliances included. Newer counters, professionally refinished cabinets with handles, newer sandstone deep double bowl sink, newer faucet. Custom roll up shade above kitchen sink window. 1st floor family room with custom masonry wood burning fireplace. Separate dining room with wood laminate flooring and custom mill work, and built-ins. Living room with beautiful scenic views of the yard, gardens, and nature and newer windows. Updated Main hall bath with a large step in custom shower with grab bars, newer vanity top and sink and faucet, newer comfort level toilet. Master bedroom with updated private bath with newer sink, faucet, and comfort level toilet. Beautiful 1st floor laundry room addition with built-in counters, sink and cabinetry, and cheerful windows. French doors, 3 all weather storm doors, deck, premium lot backs to scenic Tyler creek, professionally landscaped yard. Ceiling fans, recessed lighting, meticulously maintained. Huge basement with recreation room newer carpet, and wet bar area with ceramic tile. 2 car garage with auto door opener, and wheel chair ramp. Must see.
Location
State IL
County Kane
Community Sidewalks, Street Lights, Street Paved
Rooms
Basement Full
Interior
Interior Features Wood Laminate Floors, First Floor Bedroom, First Floor Laundry, Built-in Features
Heating Natural Gas, Forced Air
Cooling Central Air
Fireplaces Number 1
Fireplaces Type Wood Burning, Attached Fireplace Doors/Screen, Gas Starter, Masonry
Fireplace Y
Appliance Range, Microwave, Dishwasher, Refrigerator, Washer, Dryer, Disposal
Laundry Gas Dryer Hookup, In Unit
Exterior
Exterior Feature Deck, Patio, Stamped Concrete Patio
Parking Features Attached
Garage Spaces 2.0
View Y/N true
Roof Type Asphalt
Building
Lot Description Landscaped, Sidewalks, Streetlights
Story 1 Story
Foundation Concrete Perimeter
Sewer Public Sewer
Water Public
New Construction false
Schools
School District 46, 46, 46
Others
HOA Fee Include None
Ownership Fee Simple
Special Listing Condition None
Read Less
© 2025 Listings courtesy of MRED as distributed by MLS GRID. All Rights Reserved.
Bought with Richard Grieger • RE/MAX Horizon

