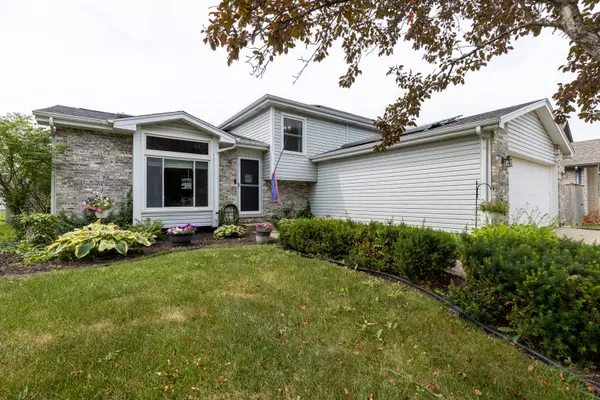For more information regarding the value of a property, please contact us for a free consultation.
807 SOUTH Street Lockport, IL 60441
Want to know what your home might be worth? Contact us for a FREE valuation!

Our team is ready to help you sell your home for the highest possible price ASAP
Key Details
Sold Price $310,000
Property Type Single Family Home
Sub Type Detached Single
Listing Status Sold
Purchase Type For Sale
Square Footage 1,704 sqft
Price per Sqft $181
Subdivision Meadowridge
MLS Listing ID 11462670
Sold Date 08/30/22
Style Tri-Level
Bedrooms 3
Full Baths 2
Year Built 1992
Annual Tax Amount $6,261
Tax Year 2021
Lot Size 8,276 Sqft
Lot Dimensions 63X129
Property Description
This 3 bedroom, 1700 sq ft house is on a quiet street in Lockport! The main level features an open floor plan eat-in kitchen with stainless steel appliances and island with built in shelving. The rustic living room complete with vaulted ceilings, wood beams, and updated lighting. The sliding doors leading to a 2-level wooden deck with 24' above ground pool. This fenced in backyard is perfect for pets and entertaining. Upper Level of home has new carpet, full bath and 3 bedrooms. Master bedroom comes with double closets. Lower-level family area has new LVP flooring, full bathroom, and laundry room with extra storage. Whole house humidifier and 3 stage water filter. 2.5 car attached garage. Walking distance to local park. Easy Access to I-355. All mechanicals are new within the last 2 years including the roof (2021) and AC unit (2021). Leased solar panels on the roof come with 20 year transferable warranty and significantly lowers your electric bill.
Location
State IL
County Will
Community Park, Curbs, Sidewalks, Street Lights, Street Paved
Rooms
Basement None
Interior
Interior Features Vaulted/Cathedral Ceilings, Skylight(s), Wood Laminate Floors, Open Floorplan, Some Carpeting, Granite Counters
Heating Natural Gas, Solar, Forced Air
Cooling Central Air
Fireplace N
Appliance Range, Microwave, Refrigerator, Washer, Dryer
Exterior
Exterior Feature Deck, Above Ground Pool, Storms/Screens
Garage Attached
Garage Spaces 2.5
Pool above ground pool
Waterfront false
View Y/N true
Building
Lot Description Fenced Yard
Story Split Level
Sewer Public Sewer
Water Public
New Construction false
Schools
School District 90, 90, 205
Others
HOA Fee Include None
Ownership Fee Simple
Special Listing Condition None
Read Less
© 2024 Listings courtesy of MRED as distributed by MLS GRID. All Rights Reserved.
Bought with Kelly Rutkowski • Premier Choice Realty Inc
GET MORE INFORMATION




