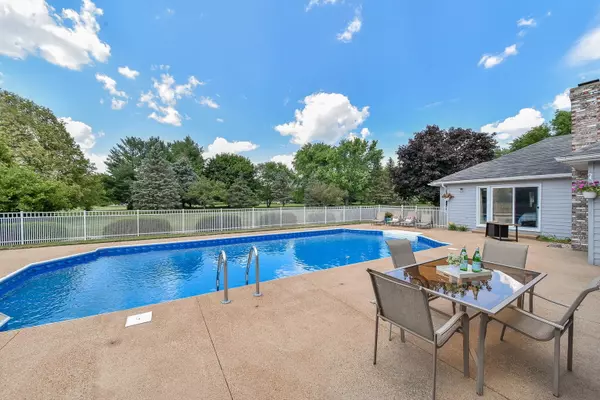For more information regarding the value of a property, please contact us for a free consultation.
39W744 Buckskin Trail St. Charles, IL 60175
Want to know what your home might be worth? Contact us for a FREE valuation!

Our team is ready to help you sell your home for the highest possible price ASAP
Key Details
Sold Price $520,000
Property Type Single Family Home
Sub Type Detached Single
Listing Status Sold
Purchase Type For Sale
Square Footage 2,720 sqft
Price per Sqft $191
Subdivision Deer Run East
MLS Listing ID 11450031
Sold Date 09/02/22
Style Ranch
Bedrooms 5
Full Baths 3
Half Baths 2
HOA Fees $13/ann
Year Built 1988
Annual Tax Amount $9,202
Tax Year 2021
Lot Size 1.030 Acres
Lot Dimensions 44900
Property Description
Welcome to this all-brick RANCH with an in ground pool on over an acre of land! Abundant, natural light flows through this five bedroom, three full bath and two half bath home in Deer Run East subdivision. Walk into a welcoming foyer that opens up to the living room and dining room in the front of the home. The master bedroom offers sliding doors to the backyard patio and pool along with an en suite featuring a cultured marble surround shower, separate whirlpool tub, double vanities and walk-in closet. Three other bedrooms share and hallway bath which finishes off the east wing of this home. The kitchen offers an open floor plan to the family room with a vaulted ceiling, multiple skylights and slider doors from both the kitchen and family room to the patio/pool providing seamless entertainment with friends and family. The kitchen has a breakfast bar in addition to a separate eating area. Large laundry room, powder room and access door to the backyard finish off the west wing. The private back yard includes a fenced in pool area with patio and tons of open land to run and play. The basement adds over 2000 square feet of additional living space including a full bath, bedroom, bonus family room with bar and gaming area. Lots of storage throughout this home! Come and enjoy this wonderful property, and make it your forever home. Value Added Features: air conditioner #1, furnace #1 & #2 (2021); air conditioner #2, sump pump, pool heater (2020); refrigerator (2018); roof (2015)
Location
State IL
County Kane
Community Pool, Street Paved
Rooms
Basement Partial
Interior
Interior Features Vaulted/Cathedral Ceilings, Skylight(s), Bar-Dry, Bar-Wet, First Floor Bedroom, First Floor Laundry, First Floor Full Bath, Walk-In Closet(s), Open Floorplan, Separate Dining Room
Heating Natural Gas
Cooling Central Air
Fireplaces Number 1
Fireplaces Type Wood Burning, Gas Starter
Fireplace Y
Appliance Range, Microwave, Dishwasher, Refrigerator
Laundry Sink
Exterior
Exterior Feature Deck, In Ground Pool
Garage Attached
Garage Spaces 2.0
Pool in ground pool
Waterfront false
View Y/N true
Roof Type Asphalt
Building
Lot Description Fenced Yard, Mature Trees
Story 1 Story
Sewer Septic-Private
Water Private Well
New Construction false
Schools
Elementary Schools Ferson Creek Elementary School
Middle Schools Haines Middle School
High Schools St Charles North High School
School District 303, 303, 303
Others
HOA Fee Include Insurance
Ownership Fee Simple w/ HO Assn.
Special Listing Condition None
Read Less
© 2024 Listings courtesy of MRED as distributed by MLS GRID. All Rights Reserved.
Bought with Vickie Irwin • Real 1 Realty
GET MORE INFORMATION




