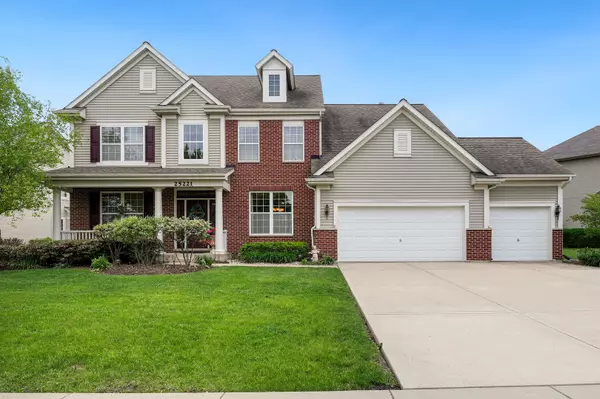For more information regarding the value of a property, please contact us for a free consultation.
25221 Balmoral Drive Shorewood, IL 60404
Want to know what your home might be worth? Contact us for a FREE valuation!

Our team is ready to help you sell your home for the highest possible price ASAP
Key Details
Sold Price $510,000
Property Type Single Family Home
Sub Type Detached Single
Listing Status Sold
Purchase Type For Sale
Square Footage 4,235 sqft
Price per Sqft $120
Subdivision Kipling Estates
MLS Listing ID 11444554
Sold Date 09/06/22
Bedrooms 6
Full Baths 4
HOA Fees $38/mo
Year Built 2006
Annual Tax Amount $9,851
Tax Year 2020
Lot Size 10,890 Sqft
Lot Dimensions 111X153X34X167
Property Description
Enjoy over 4,200 square feet of luxury living in desirable Kipling Estates of Shorewood! An inviting front porch greets you as you enter this welcoming home. Entertain family and friends with ease in both formal living and dining rooms. Prepare meals in the gourmet kitchen featuring custom cabinetry, granite countertops, tiled backsplash, large center island, walk-in pantry, stainless steel appliances, butler's pantry and spacious dinette area. Just off the kitchen is a sun-soaked 4-seasons room to enjoy year-round! The cozy family room is the peaceful place to unwind, anchored by a timeless gas fireplace. A convenient bedroom, full bath and laundry room complete the main level - a perfect stair-free, related living option. Retreat at day's end to the elegant primary bedroom with private ensuite bath and double walk-in closets. A junior suite, 2 bedrooms with Jack-and-Jill bath and a very generous 6th bedroom complete the 2nd level. Fantastic storage and more potential living space can be found in the full, unfinished basement. Outside, relax on the large stamped patio with built-in grill and firepit, overlooking the fully-fenced yard. Great location, close to parks, ponds, dining, shopping, schools, trails and more. Move in and start making memories!
Location
State IL
County Will
Community Clubhouse, Park, Pool, Tennis Court(S), Lake, Sidewalks, Street Lights, Street Paved
Rooms
Basement Full
Interior
Interior Features Hardwood Floors, First Floor Bedroom, In-Law Arrangement, First Floor Laundry, First Floor Full Bath, Walk-In Closet(s)
Heating Natural Gas
Cooling Central Air
Fireplaces Number 1
Fireplaces Type Electric, Gas Log
Fireplace Y
Appliance Double Oven, Microwave, Dishwasher, Refrigerator, Washer, Dryer, Disposal, Cooktop, Built-In Oven
Laundry Gas Dryer Hookup, In Unit, Sink
Exterior
Exterior Feature Patio, Porch, Brick Paver Patio, Storms/Screens, Outdoor Grill, Fire Pit
Parking Features Attached
Garage Spaces 3.0
View Y/N true
Roof Type Asphalt
Building
Lot Description Fenced Yard
Story 2 Stories
Foundation Concrete Perimeter
Sewer Public Sewer
Water Community Well
New Construction false
Schools
Elementary Schools Walnut Trails
Middle Schools Minooka Junior High School
High Schools Minooka Community High School
School District 201, 201, 111
Others
HOA Fee Include Clubhouse, Exercise Facilities, Pool
Ownership Fee Simple
Special Listing Condition None
Read Less
© 2024 Listings courtesy of MRED as distributed by MLS GRID. All Rights Reserved.
Bought with Rupal Stader-Shaw • @properties Christie's International Real Estate
GET MORE INFORMATION




