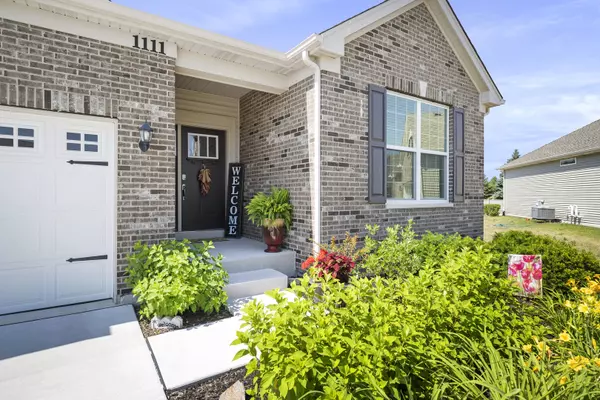For more information regarding the value of a property, please contact us for a free consultation.
1111 Marion Court Shorewood, IL 60404
Want to know what your home might be worth? Contact us for a FREE valuation!

Our team is ready to help you sell your home for the highest possible price ASAP
Key Details
Sold Price $430,000
Property Type Single Family Home
Sub Type Detached Single
Listing Status Sold
Purchase Type For Sale
Square Footage 2,441 sqft
Price per Sqft $176
Subdivision Edgewater
MLS Listing ID 11451091
Sold Date 09/06/22
Style Ranch
Bedrooms 3
Full Baths 2
HOA Fees $45/ann
Year Built 2020
Annual Tax Amount $7,781
Tax Year 2020
Lot Dimensions 48X134X108X63X145
Property Description
Wow! Stunning like new Edgewater ranch which is situated on an oversized cul d sac lot. This Ridegfield boasts 2441 feet of living space, a 3 car garage and an oversized basement. The gorgeous living area is highlighted with a wide open layout, a flowing gourmet kitchen, quartz counters, stainless steel appliances and luxury vinyl plank floors thorough out all the living areas. The family room boasts 9 foot ceilings (also throughout the home) a sprawling layout and beautiful fireplace. The sunroom provides the perfect place to chill and/or make your way outside to wonderful outside living space. There are many trees and great landscaping and all of it is highlighted by the 23x19 Unilock paver patio. The luxurious master suite is well appointed and features lots of space for any sized bed and the bath has a large shower and walk in closet with lots of pampering space. The other two bedrooms are split on the other side of the home. This semi custom home has been professionaly painted, lightly lived in and highly loved. Not much to do here except move in and enjoy.
Location
State IL
County Will
Rooms
Basement Partial
Interior
Heating Natural Gas, Forced Air
Cooling Central Air
Fireplaces Number 1
Fireplace Y
Appliance Range, Microwave, Dishwasher, Refrigerator, Washer, Dryer, Disposal
Exterior
Garage Attached
Garage Spaces 3.0
Waterfront false
View Y/N true
Building
Lot Description Cul-De-Sac
Story 1 Story
Sewer Public Sewer
Water Public
New Construction false
Schools
School District 30C, 30C, 204
Others
HOA Fee Include None
Ownership Fee Simple
Special Listing Condition None
Read Less
© 2024 Listings courtesy of MRED as distributed by MLS GRID. All Rights Reserved.
Bought with Gary Leavenworth • Coldwell Banker Realty
GET MORE INFORMATION




