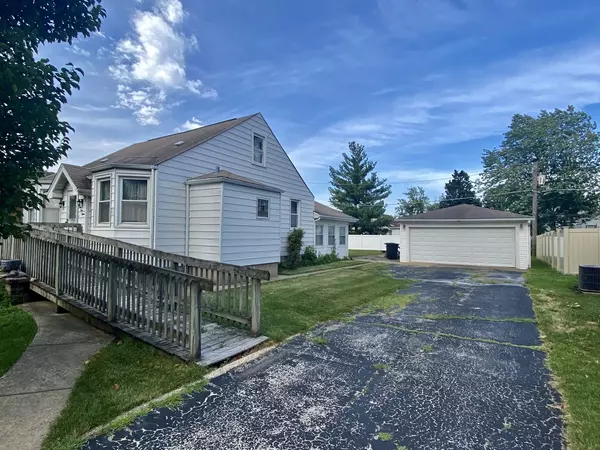For more information regarding the value of a property, please contact us for a free consultation.
5413 8th Avenue Countryside, IL 60525
Want to know what your home might be worth? Contact us for a FREE valuation!

Our team is ready to help you sell your home for the highest possible price ASAP
Key Details
Sold Price $175,000
Property Type Single Family Home
Sub Type Detached Single
Listing Status Sold
Purchase Type For Sale
Square Footage 1,444 sqft
Price per Sqft $121
Subdivision Sherman Gardens
MLS Listing ID 11470451
Sold Date 08/31/22
Style Cape Cod
Bedrooms 3
Full Baths 1
Half Baths 1
Year Built 1943
Annual Tax Amount $781
Tax Year 2020
Lot Size 0.283 Acres
Lot Dimensions 92.3 X 134.7
Property Description
So Much Possibilities Await in this 1943 west facing Cape Cod that sits on a very large 92.3' x 134.7' is full of possibility!! 3 bedrooms and 1.5 baths. Two of the bedrooms are on the main floor with the front bedroom with 1/2 bath. Full bath on main floor as well. The second floor has the third bedroom and a bonus room that could be an office or large walk-in closet. Located in the Seventh Ave Elementary, Wm F. Gurrie Middle School and Lyons Township High School Districts. This property could be rehabbed to turn it back to it's former glory... or, build your dream home or two. Lot is big enough to possibly subdivide though currently under one PIN. Terrific tree lined block. Low Countryside taxes! Taxes without Homeowner Exemption ($725.70), Senior ($580.56) and Senior Freeze ($3,563.55) = $5,651.32 | Estate Sale and property is conveyed "as-is".
Location
State IL
County Cook
Community Park, Curbs, Street Lights, Street Paved
Rooms
Basement Full
Interior
Interior Features First Floor Bedroom, First Floor Full Bath
Heating Natural Gas, Forced Air
Cooling Central Air
Fireplace Y
Appliance Range, Refrigerator
Exterior
Exterior Feature Patio, Porch
Garage Detached
Garage Spaces 2.0
Waterfront false
View Y/N true
Roof Type Asphalt
Building
Story 1.5 Story
Foundation Block
Sewer Sewer-Storm
Water Lake Michigan
New Construction false
Schools
Elementary Schools Seventh Ave Elementary School
Middle Schools Wm F Gurrie Middle School
High Schools Lyons Twp High School
School District 105, 105, 204
Others
HOA Fee Include None
Ownership Fee Simple
Special Listing Condition None
Read Less
© 2024 Listings courtesy of MRED as distributed by MLS GRID. All Rights Reserved.
Bought with Non Member • NON MEMBER
GET MORE INFORMATION




