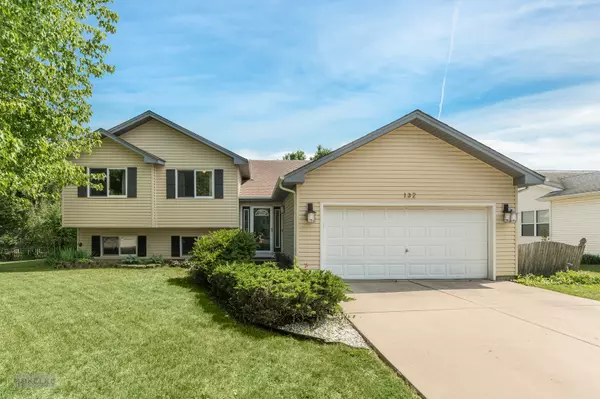For more information regarding the value of a property, please contact us for a free consultation.
132 S Vincent Drive Bolingbrook, IL 60490
Want to know what your home might be worth? Contact us for a FREE valuation!

Our team is ready to help you sell your home for the highest possible price ASAP
Key Details
Sold Price $350,000
Property Type Single Family Home
Sub Type Detached Single
Listing Status Sold
Purchase Type For Sale
Square Footage 2,150 sqft
Price per Sqft $162
Subdivision Winding Meadows
MLS Listing ID 11462865
Sold Date 09/06/22
Bedrooms 3
Full Baths 2
Half Baths 1
Year Built 1994
Annual Tax Amount $8,296
Tax Year 2020
Lot Size 9,583 Sqft
Lot Dimensions 71 X 91.6 X 113.7 X 115
Property Description
Multiple Offers Received- Highest & Best Due by Saturday 7/23/22 at 12:00 Absolutely gorgeous, move in ready, turn-key split level home! Nothing to do but move in! The main level features new luxury vinyl plank flooring, newer paint, and updated kitchen! Large Living Room and Dining Room with Updated Lighting and skylights in kitchen and Dining Room offer abundance of light to give this home a light and bright feel. 2 year old dark Stainless Steel appliances in kitchen stay! The upper level features 3 bedrooms. The master suite provides walk in closet and private bathroom. The other 2 bedrooms share a common hall bath. The lower level is the perfect space for entertaining or relaxing in front of the fireplace at the end of a long day! French Doors open to a large office that could be converted to a 4th bedroom! Nice updated half bath and access to 2 car attached garage. There is an unfinished sub basement with laundry hook up and is the perfect space for finishing for additional living space or storage area! The back yard features a large deck and fenced in yard! Newer AC/Furnace, Roof 2019. You don't want to miss this gem in a quiet neighborhood of Bolingbrook!!
Location
State IL
County Will
Community Sidewalks, Street Paved
Rooms
Basement Partial
Interior
Interior Features Skylight(s), Walk-In Closet(s), Open Floorplan, Some Carpeting
Heating Natural Gas, Forced Air
Cooling Central Air
Fireplaces Number 1
Fireplaces Type Wood Burning
Fireplace Y
Appliance Range, Microwave, Dishwasher, Refrigerator, Disposal
Exterior
Exterior Feature Deck
Parking Features Attached
Garage Spaces 2.0
View Y/N true
Building
Lot Description Fenced Yard
Story Split Level w/ Sub
Sewer Public Sewer
Water Public
New Construction false
Schools
School District 365U, 365U, 365U
Others
HOA Fee Include None
Ownership Fee Simple
Special Listing Condition None
Read Less
© 2024 Listings courtesy of MRED as distributed by MLS GRID. All Rights Reserved.
Bought with Alec Mikes • Real People Realty
GET MORE INFORMATION




