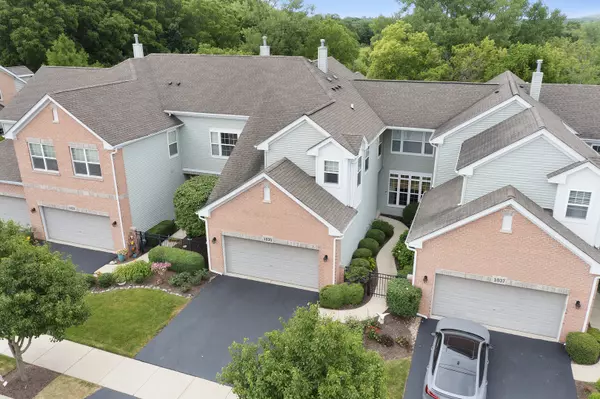For more information regarding the value of a property, please contact us for a free consultation.
1035 Hummingbird Way Bartlett, IL 60103
Want to know what your home might be worth? Contact us for a FREE valuation!

Our team is ready to help you sell your home for the highest possible price ASAP
Key Details
Sold Price $430,000
Property Type Townhouse
Sub Type Townhouse-2 Story
Listing Status Sold
Purchase Type For Sale
Square Footage 2,437 sqft
Price per Sqft $176
Subdivision The Villas In Hawk Hollow
MLS Listing ID 11464590
Sold Date 09/02/22
Bedrooms 3
Full Baths 2
Half Baths 1
HOA Fees $301/mo
Year Built 2006
Annual Tax Amount $10,390
Tax Year 2021
Lot Dimensions 33X99
Property Description
CUSTOM FLOOR PLAN*There Is Not Another Floor plan Like This In The Subdivision*Entire Home Remodeled In 2018 With High End Finishes*Private Gated Entrance*Covered Entryway*Wide Open Floor plan*Full Finished Walk-Out Basement*Huge Deck That Overlooks The Forest Preserve*Covered Patio*1st And 2nd Levels; 4" Plank Oak Flooring, Two-Piece Crown Molding, Upgrade 5.5" Baseboards, Solid Hardcore Paneled Interior Doors, New Light Fixtures Throughout*New Oak Staircases*New Deck Floor in 2019*New Water Heater in 2020*New Battery Back-up in 2022* Kitchen Offers; Custom Knotty Alder Cabinets, Pendant Lights Over Island, Bosch Dishwasher, Ge Profile Microwave, Lg Counter Depth French Door Refrigerator, Ge Double Oven, Ge Built-In Microwave, Walk In Pantry With Custom Shelving, Granite Countertops, Blanco Undermount Double Basin Silgranit Sink, Moen Bronze Pull-Down Faucet, 8 1/2' X 4' Island, Hinkley Pendants Over The Island* Full Finished Walk-Out Basement With 3 Storage Areas, Armstrong Engineered Wood Flooring, Knotty Alder Paneled Hardcore Doors, Knotty Alder Wood Trim, Custom Window Treatments with Woven Woods Hunter Douglas Custom Privacy Fabric Vertical Blinds* Beautiful Master Bedroom with 13x11 Walk-In-Closet, Private Bathroom With Jacuzzi Heated Jetted Bathtub, Heated Floor, Custom Cabinets, Linen Closet And Medicine Cabinet, New Tiled Shower With Glass Enclosure, New Tiled Floor, Shiplap Wall, New Light Fixtures, Tv Alcove, Electric In Drawer For Hair Dryer, Medicine Cabinet For Electric Toothbrush, Electric in Linen Closet, Granite Double Vanity, Restoration Hardware Oval Pivot Mirrors and Faucets*Bedrooms 2 & 3 Offer; Walk-In-Closets, Jack and Jill Bathroom With Custom Window Treatment and Woven Woods, Custom Cabinets And Medicine Cabinet, New Tiled Shower With Glass Enclosure, New Tiled Floor, New Light Fixtures, Marble Vanity Top*1st Floor Laundry Room with Samsung Frontload Washer and Dryer Custom Cabinetry and Custom Mud Room Storage Bench and Coat Hooks, Marble Countertop, New Ceiling Light Fixture*Dining Room Offers; Custom Knotty Alder Cabinets And Serving Area, Ethan Allen Killian Linear Chandelier, Custom Hunter Douglas Custom Privacy Fabric Vertical Blinds And Sliders To The Deck*Family Room Offers; Brick Gas Fireplace with Knotty Alder Mantel, Custom Woven Woods Hunter Douglas Custom Privacy Fabric Vertical Blinds and Sliders to The Deck*Powder Room: New Custom Cabinets, Wood-framed Mirror, New Light Fixtures, Marble Vanity Top*There are so many more upgrades and custom/high-end finishes throughout this amazing home*Supurb location; Forest Preserve, Walking/Biking Trails, Short Walk to the Bartlett Aquatic Center, Splash Central Indoor Pool, Apple Orchard Golf Course, Basketball Courts, Park and Fields*Near Shopping, Dining, Entertainment, Downtown Bartlett, Metra and Major Roads and Highways*
Location
State IL
County Du Page
Rooms
Basement Full, Walkout
Interior
Interior Features Vaulted/Cathedral Ceilings, Hardwood Floors, First Floor Laundry, Laundry Hook-Up in Unit, Storage
Heating Natural Gas, Forced Air
Cooling Central Air
Fireplaces Number 1
Fireplaces Type Gas Log, Gas Starter
Fireplace Y
Appliance Double Oven, Microwave, Dishwasher, Refrigerator, Washer, Dryer, Disposal, Stainless Steel Appliance(s), Wine Refrigerator, Cooktop, Range Hood, Gas Cooktop
Laundry Gas Dryer Hookup, In Unit
Exterior
Exterior Feature Deck, Patio, Porch, Storms/Screens, Cable Access
Garage Attached
Garage Spaces 2.0
Waterfront false
View Y/N true
Roof Type Asphalt
Building
Lot Description Wooded
Foundation Concrete Perimeter
Sewer Sewer-Storm
Water Public
New Construction false
Schools
Elementary Schools Bartlett Elementary School
Middle Schools East View Middle School
High Schools Bartlett High School
School District 46, 46, 46
Others
Pets Allowed Cats OK, Dogs OK, Number Limit
HOA Fee Include Insurance, Exterior Maintenance, Lawn Care, Snow Removal
Ownership Fee Simple w/ HO Assn.
Special Listing Condition None
Read Less
© 2024 Listings courtesy of MRED as distributed by MLS GRID. All Rights Reserved.
Bought with David Bulava • Keller Williams Premiere Properties
GET MORE INFORMATION




