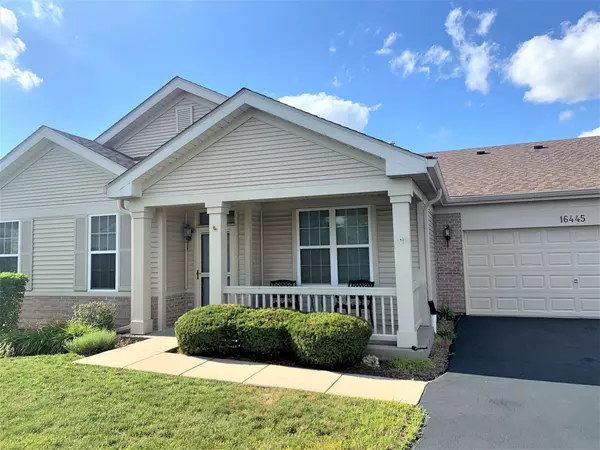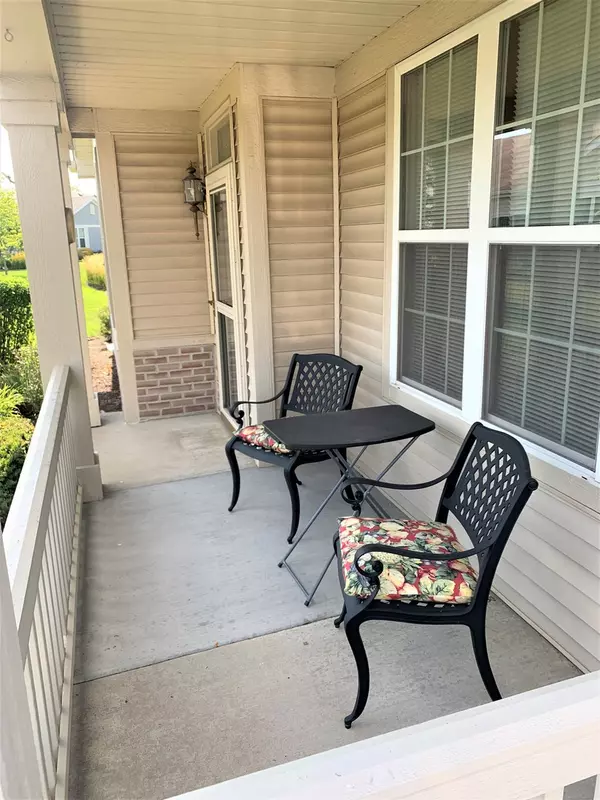For more information regarding the value of a property, please contact us for a free consultation.
16445 Crescent Lake Drive Crest Hill, IL 60403
Want to know what your home might be worth? Contact us for a FREE valuation!

Our team is ready to help you sell your home for the highest possible price ASAP
Key Details
Sold Price $240,000
Property Type Townhouse
Sub Type Townhouse-Ranch,Ground Level Ranch
Listing Status Sold
Purchase Type For Sale
Square Footage 1,332 sqft
Price per Sqft $180
Subdivision Carillon Lakes
MLS Listing ID 11480638
Sold Date 09/09/22
Bedrooms 2
Full Baths 2
HOA Fees $406/mo
Year Built 2004
Annual Tax Amount $3,382
Tax Year 2020
Lot Dimensions 60 X 45
Property Description
Buyers will fall in love with this Beautiful 2 bed 2 bath "Whitney" Model Ranch Townhome in Wonderful Carillon Lakes....Live the 55+ lifestyle with an 18,000 sq. ft. clubhouse including indoor & outdoor pools, fitness center, craft rooms, card rooms, billiards, 3-hole, 3-par golf course and 51 activities to choose from.... With-in walking distance to the lake & walking trails, this "Whitney" built in 2004 offers a beautiful front porch & wonderful upgrades including Open Floor Plan w/LR, DR & Kitchen w/Breakfast Bar, all appliances & window coverings, Lg. Master bedroom w/ensuite w/ separate double shower & walk-in closet, extended patio, over-sized 2 car attached garage w/pull down ladder access for storage, loads of shelves, reverse osmosis system is presently not hooked up, water softener, dehumidfier and SO MUCH MORE! Make Your Appt. Today!
Location
State IL
County Will
Rooms
Basement None
Interior
Interior Features Hardwood Floors, First Floor Bedroom, First Floor Laundry, First Floor Full Bath, Laundry Hook-Up in Unit, Storage, Built-in Features, Walk-In Closet(s)
Heating Natural Gas, Forced Air
Cooling Central Air
Fireplace N
Appliance Range, Microwave, Dishwasher, Refrigerator, Washer, Dryer, Water Softener Owned
Laundry In Unit
Exterior
Exterior Feature Patio, Porch, Storms/Screens, End Unit
Parking Features Attached
Garage Spaces 2.0
Community Features Exercise Room, Golf Course, Park, Party Room, Indoor Pool, Pool, Tennis Court(s)
View Y/N true
Roof Type Asphalt
Building
Lot Description Common Grounds, Corner Lot, Cul-De-Sac, Landscaped, Water View
Foundation Concrete Perimeter
Sewer Public Sewer
Water Public
New Construction false
Schools
School District 88, 88, 205
Others
Pets Allowed Cats OK, Dogs OK
HOA Fee Include Insurance, Clubhouse, Exercise Facilities, Pool, Exterior Maintenance, Lawn Care, Snow Removal
Ownership Fee Simple w/ HO Assn.
Special Listing Condition None
Read Less
© 2024 Listings courtesy of MRED as distributed by MLS GRID. All Rights Reserved.
Bought with Darlene Campione • RE/MAX Action



