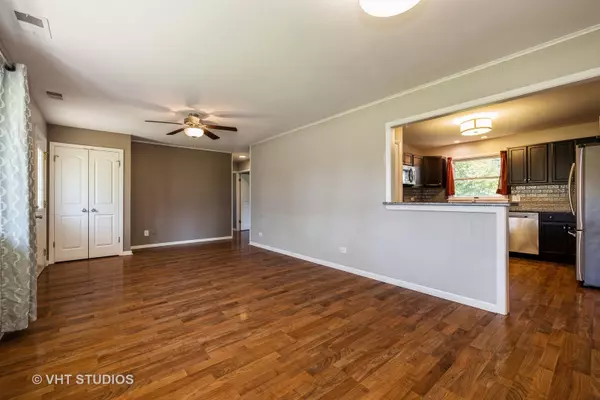For more information regarding the value of a property, please contact us for a free consultation.
1412 63rd Street La Grange Highlands, IL 60525
Want to know what your home might be worth? Contact us for a FREE valuation!

Our team is ready to help you sell your home for the highest possible price ASAP
Key Details
Sold Price $310,000
Property Type Single Family Home
Sub Type Detached Single
Listing Status Sold
Purchase Type For Sale
Square Footage 1,012 sqft
Price per Sqft $306
MLS Listing ID 11489001
Sold Date 09/12/22
Style Ranch
Bedrooms 3
Full Baths 1
Year Built 1949
Annual Tax Amount $5,884
Tax Year 2020
Lot Dimensions 110 X 160
Property Description
Want an AFFORDABLE remodeled home in one of the most desired school districts in the state? Well then, here you go! 1412 63rd St in LaGrange Highlands is for YOU. This clean, updated ranch sits on a huge, almost half acre lot. The kitchen was gutted and installed with high quality cabinets, granite countertops stainless steel appliances and a pantry closet organizer in 2016. Totally redone bathroom, also in 2016, allowing for tons of storage space. Furnace, Air conditioner, hot water tank, washer/dryer were replaced, guess when...2016! Freshly painted throughout. The washer and dryer are in the Bonus Room where you can use you imagination to fill the space. Perhaps a Mud Room, office, toy room, reading area?? The huge picturesque, fenced-in backyard is ready for your barbecue parties. Just a thought for someone looking to build a home, this lot (110X160) is perfect. You can be like many of the other homes in the area. Near awesome restaurants, shopping, theaters and other entertainment to stay busy.
Location
State IL
County Cook
Community Street Lights
Rooms
Basement None
Interior
Interior Features Wood Laminate Floors, First Floor Bedroom, First Floor Laundry
Heating Natural Gas
Cooling Central Air
Fireplace Y
Appliance Range, Microwave, Dishwasher, Refrigerator, Washer, Dryer, Stainless Steel Appliance(s)
Laundry Gas Dryer Hookup, Electric Dryer Hookup
Exterior
Exterior Feature Patio, Storms/Screens
Waterfront false
View Y/N true
Roof Type Asphalt
Parking Type Driveway
Building
Lot Description Fenced Yard
Story 1 Story
Sewer Public Sewer
Water Lake Michigan
New Construction false
Schools
Elementary Schools Highlands Elementary School
Middle Schools Highlands Middle School
High Schools Lyons Twp High School
School District 106, 106, 204
Others
HOA Fee Include None
Ownership Fee Simple
Special Listing Condition None
Read Less
© 2024 Listings courtesy of MRED as distributed by MLS GRID. All Rights Reserved.
Bought with Steven Dziak • Baird & Warner
GET MORE INFORMATION




