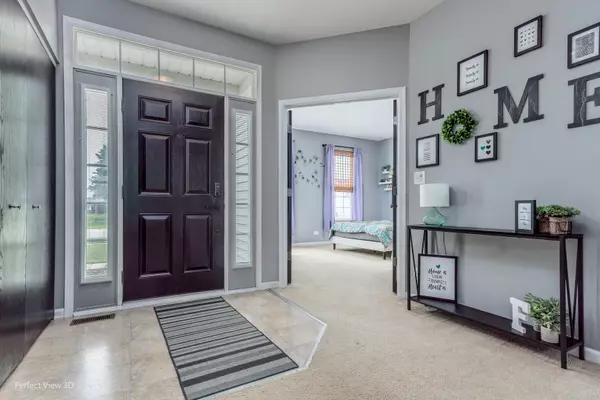For more information regarding the value of a property, please contact us for a free consultation.
1020 Vermillion Street Plano, IL 60545
Want to know what your home might be worth? Contact us for a FREE valuation!

Our team is ready to help you sell your home for the highest possible price ASAP
Key Details
Sold Price $290,000
Property Type Single Family Home
Sub Type Detached Single
Listing Status Sold
Purchase Type For Sale
Square Footage 1,878 sqft
Price per Sqft $154
Subdivision Lakewood Springs
MLS Listing ID 11483888
Sold Date 09/16/22
Style Ranch
Bedrooms 3
Full Baths 2
HOA Fees $40/mo
Year Built 2007
Annual Tax Amount $7,465
Tax Year 2021
Lot Dimensions 70 X 120
Property Description
Spacious and bright ranch style home in Lakewood. Large, Open Floor Plan! Airy and generous Great Room w/Cathedral Ceiling & See-Thru Fireplace, The oversized Kitchen/Dining Room boasts stainless Appliances (DW, Range/Oven, Disposal & Micro) Plus Pantry Closet! Tandem to Kitchen is A Large, Dining Area Accented w/See-Thru fireplace! Enjoy the view of your fenced back yard from the sliding doors in the Sun Room. You will fall in love with the Master Bedroom featuring Cathedral Ceiling & Walk-In Closet. Master Suite is Paired w/ A Full, Deluxe, Master Bath. Notice the Double-Bowl Vanity, Luxurious Garden/Soaker Tub & Separate Shower! Back yard features newer patio. Large, 1767 Sq Ft, unfinished Basemnt, Perfect For Add'L, Future use, Living/Recreation Area & Abundance of Storage! 1st Floor Laundry, washer/dryer stay! Fantastic location near Clubhouse/Pool with access via off-street walkway across the street.
Location
State IL
County Kendall
Community Clubhouse, Park, Pool, Sidewalks, Street Lights, Street Paved
Rooms
Basement Partial
Interior
Interior Features Vaulted/Cathedral Ceilings, First Floor Bedroom, First Floor Laundry, First Floor Full Bath, Walk-In Closet(s)
Heating Natural Gas, Forced Air
Cooling Central Air
Fireplaces Number 1
Fireplaces Type Double Sided, Gas Log
Fireplace Y
Appliance Range, Microwave, Dishwasher, Refrigerator, Washer, Dryer, Disposal
Exterior
Exterior Feature Patio, Storms/Screens
Garage Attached
Garage Spaces 2.0
Waterfront false
View Y/N true
Roof Type Asphalt
Building
Lot Description Fenced Yard
Story 1 Story
Foundation Concrete Perimeter
Sewer Public Sewer
Water Public
New Construction false
Schools
School District 88, 88, 88
Others
HOA Fee Include Clubhouse, Pool
Ownership Fee Simple w/ HO Assn.
Special Listing Condition None
Read Less
© 2024 Listings courtesy of MRED as distributed by MLS GRID. All Rights Reserved.
Bought with Irina Allison • Apex Real Estate Brokerage Inc
GET MORE INFORMATION




