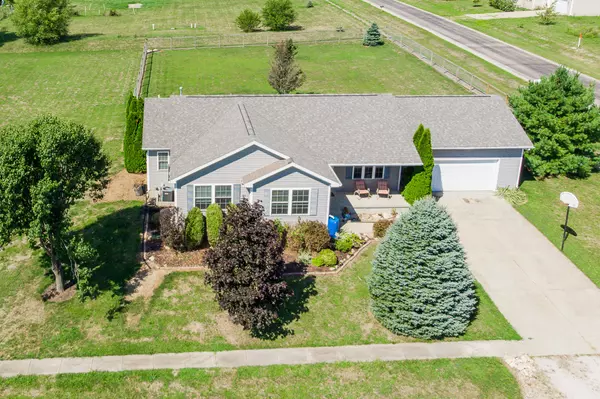For more information regarding the value of a property, please contact us for a free consultation.
104 Woosley Drive Carlock, IL 61725
Want to know what your home might be worth? Contact us for a FREE valuation!

Our team is ready to help you sell your home for the highest possible price ASAP
Key Details
Sold Price $196,700
Property Type Single Family Home
Sub Type Detached Single
Listing Status Sold
Purchase Type For Sale
Square Footage 1,670 sqft
Price per Sqft $117
Subdivision Stoneman Garden
MLS Listing ID 11487605
Sold Date 09/16/22
Style Ranch
Bedrooms 3
Full Baths 2
Year Built 2006
Annual Tax Amount $3,166
Tax Year 2021
Lot Dimensions 190X190
Property Description
Welcome home to this open space main level living 3 bed ranch. Laundry is conveniently located on the main level located close to the bedrooms.Mostly finished basement has 2 egress window rooms to finish for bedrooms, office space or workout room. Bamboo flooring and tile is already there for you to complete the project!! Laminate wood flooring with padding left for 1 bedroom being left. Bamboo flooring was also left to finish the stairs as well as ceramic tile to finish the basement. Home was foam insulated when built. Home needs some TLC but in great shape otherwise. 1500 gallon septic tank on the property. Garage door opener being left for install by the new owner. New roof 2018, New Capacitor on AC unit 2021, Hot water heater new 2021, town water with a Culligan water softener rental in home long with reverse osmosis system in kitchen. The large corner lot has plenty of space for little ones to roam but the lot next to home is yours also so if you want the fenced area larger you can!!! Come check this sturdy home out today it won't last long!! Home is sold as is, inspections for informational purposes only. Septic recently cleaned out and was told it looked in great shape. Home being sold AS IS inspection for information only
Location
State IL
County Mc Lean
Community Park, Sidewalks, Street Lights
Rooms
Basement Full
Interior
Heating Natural Gas
Cooling Central Air
Fireplace N
Appliance Range, Microwave, Dishwasher, Refrigerator, Washer, Dryer
Exterior
Parking Features Attached
Garage Spaces 2.0
View Y/N true
Building
Story 1 Story
Sewer Septic-Private
Water Public
New Construction false
Schools
Elementary Schools Carlock Elementary
Middle Schools Parkside Jr High
High Schools Normal Community West High Schoo
School District 5, 5, 5
Others
HOA Fee Include None
Ownership Fee Simple
Special Listing Condition None
Read Less
© 2024 Listings courtesy of MRED as distributed by MLS GRID. All Rights Reserved.
Bought with Steve Abdullah • Main Street Brokers
GET MORE INFORMATION




