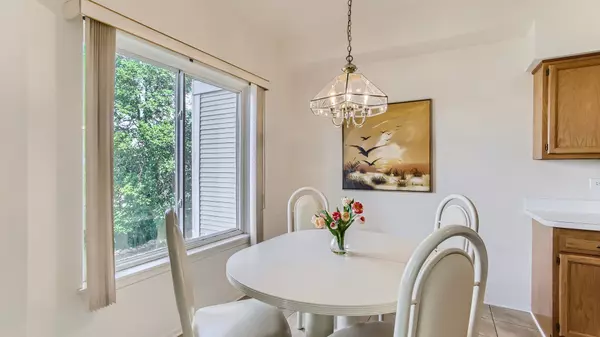For more information regarding the value of a property, please contact us for a free consultation.
972 Mesa Drive Elgin, IL 60123
Want to know what your home might be worth? Contact us for a FREE valuation!

Our team is ready to help you sell your home for the highest possible price ASAP
Key Details
Sold Price $239,900
Property Type Townhouse
Sub Type Townhouse-2 Story
Listing Status Sold
Purchase Type For Sale
Square Footage 1,380 sqft
Price per Sqft $173
Subdivision Sierra Ridge
MLS Listing ID 11476216
Sold Date 09/16/22
Bedrooms 2
Full Baths 2
Half Baths 1
HOA Fees $200/mo
Year Built 1996
Annual Tax Amount $4,194
Tax Year 2021
Lot Dimensions COMMON
Property Description
Well-located Sierra Ridge townhome at end of cul-de-sac street with peaceful pond view. Light-filled unit with smart and functional floor plan that includes an unfinished WALK-OUT lower level that's just waiting to be finished. Large great room with soaring ceiling, separate dining room, kitchen with view of great room and a powder room completes the first floor. The second floor consists of a main bedroom suite with vaulted ceiling/walk-in closet/private bath, 2nd bedroom/bath, LAUNDRY, and a loft! 1380 square feet above grade, plus the lower level! Plenty of space here. Large deck and patio overlooking the pond provide great outdoor space options!
Location
State IL
County Kane
Rooms
Basement Full, Walkout
Interior
Interior Features Vaulted/Cathedral Ceilings, Laundry Hook-Up in Unit, Walk-In Closet(s), Ceiling - 9 Foot
Heating Natural Gas, Forced Air
Cooling Central Air
Fireplaces Number 1
Fireplaces Type Gas Log
Fireplace Y
Appliance Range, Microwave, Dishwasher, Refrigerator, Washer, Dryer, Disposal
Laundry In Unit
Exterior
Exterior Feature Deck, Patio
Parking Features Attached
Garage Spaces 2.0
Community Features Ceiling Fan, Patio, School Bus, Water View
View Y/N true
Roof Type Asphalt
Building
Foundation Concrete Perimeter
Sewer Public Sewer
Water Public
New Construction false
Schools
Elementary Schools Otter Creek Elementary School
Middle Schools Abbott Middle School
High Schools South Elgin High School
School District 46, 46, 46
Others
Pets Allowed Cats OK, Dogs OK
HOA Fee Include Insurance, Exterior Maintenance, Lawn Care, Scavenger, Snow Removal
Ownership Condo
Special Listing Condition None
Read Less
© 2024 Listings courtesy of MRED as distributed by MLS GRID. All Rights Reserved.
Bought with Esther Zamudio • Zamudio Realty Group



