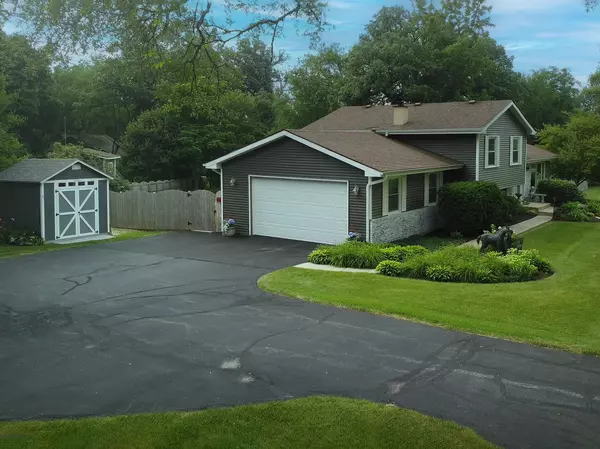For more information regarding the value of a property, please contact us for a free consultation.
4N681 Brookside West Drive St. Charles, IL 60175
Want to know what your home might be worth? Contact us for a FREE valuation!

Our team is ready to help you sell your home for the highest possible price ASAP
Key Details
Sold Price $445,000
Property Type Single Family Home
Sub Type Detached Single
Listing Status Sold
Purchase Type For Sale
Square Footage 1,570 sqft
Price per Sqft $283
MLS Listing ID 11474744
Sold Date 09/16/22
Style Quad Level
Bedrooms 4
Full Baths 3
Year Built 1978
Annual Tax Amount $6,226
Tax Year 2021
Lot Size 0.904 Acres
Lot Dimensions 16.27X59.4X160X85.79X414.63X169X275
Property Description
Walk right in, sit right down in this beautifully updated Split level w finished sub-basement on nearly 1 acre. Fenced yard with mature trees, kids playhouse, fire pit. Huge deck. Great area. Did I mention move in ready? Many updates: mechanicals ,windows, master bath, siding, appliances, lower level bathroom, wet bar area. Lower level includes: fireplace, full bathroom with shower, bedroom with egress window and closet, access to garage. The following items are new within last 2 years... *Whole house generator *Cedar Fence *Shed *Professionally Landscaped / brick sidewalk / Fire Pit / * Freshly Painted *All new window treatments / 3 way blinds * Bamboo flooring *Updated Bathrooms *Updated Kitchen Dishwasher/ Stove / Counters / Farm sink * Washer/ Dryer * Water softener *Sump Pump / back up system *Fire Place Gas Insert * Offering Home Warranty *Wine Cooler & Refrigerator in Garage stay. Master bedroom can fit a king size bed. Formal living & dining room. Basement area has great rec room. Outside enjoy an awesome "party deck", fenced yard, freshly landscaped, beautiful condition. Kids playhouse. Plenty of space on driveway to park, good sized 2 car garage.
Location
State IL
County Kane
Community Street Lights, Street Paved
Rooms
Basement Full, Walkout
Interior
Interior Features Hot Tub, Hardwood Floors, Wood Laminate Floors
Heating Natural Gas, Forced Air
Cooling Central Air
Fireplaces Number 1
Fireplaces Type Wood Burning, Gas Starter
Fireplace Y
Appliance Range, Microwave, Dishwasher, Refrigerator, Washer, Dryer, Disposal, Wine Refrigerator, Water Softener Owned
Laundry Gas Dryer Hookup
Exterior
Exterior Feature Deck, Hot Tub, Storms/Screens, Fire Pit
Garage Attached
Garage Spaces 2.5
Waterfront false
View Y/N true
Roof Type Asphalt
Building
Lot Description Fenced Yard, Wooded, Mature Trees
Story Split Level w/ Sub
Foundation Concrete Perimeter
Sewer Septic-Private
Water Private Well
New Construction false
Schools
Elementary Schools Wasco Elementary School
Middle Schools Thompson Middle School
High Schools St Charles North High School
School District 303, 303, 303
Others
HOA Fee Include None
Ownership Fee Simple
Special Listing Condition None
Read Less
© 2024 Listings courtesy of MRED as distributed by MLS GRID. All Rights Reserved.
Bought with Lauralee McElroy • Swanson Real Estate
GET MORE INFORMATION




