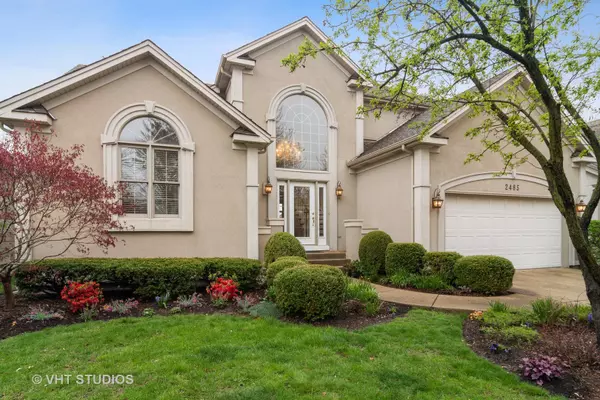For more information regarding the value of a property, please contact us for a free consultation.
2485 Waterside Drive Aurora, IL 60502
Want to know what your home might be worth? Contact us for a FREE valuation!

Our team is ready to help you sell your home for the highest possible price ASAP
Key Details
Sold Price $495,000
Property Type Single Family Home
Sub Type Detached Single
Listing Status Sold
Purchase Type For Sale
Square Footage 2,540 sqft
Price per Sqft $194
Subdivision Stonebridge
MLS Listing ID 11429561
Sold Date 09/20/22
Style Traditional
Bedrooms 5
Full Baths 3
Half Baths 1
HOA Fees $160/mo
Year Built 1995
Annual Tax Amount $11,181
Tax Year 2021
Lot Size 5,867 Sqft
Lot Dimensions 62X95
Property Description
IT HAS ARRIVED! This totally custom Stonebridge home with a coveted 1st floor primary suite in maintenance free "The Glen" is just what you've been waiting for. The wide open, dramatic floor plan is wonderfully unique. It just screams "ENTERTAIN"! Right from the foyer you'll see that this home is very special. Entertain in the 2-story living room that gives way to the well appointed dining room for all your formal gatherings. The 2-story family room is ultra dramatic with its floor to ceiling gas log fireplace and stacked windows that overlook a serene pond. The family room flows directly into the kitchen with its crisp white cabinets, spacious eating area, and breakfast bar. The first floor primary suite is set apart in its own area and boasts a tray ceiling, walk-in closet, and a private spa-like bath. Upstairs, you'll find three spacious bedrooms serviced by a hall bath. The full, finished English basement with 5th bedroom, full bath, two good sized rec areas, and a spacious storage area adds tons of extra living space to this already comfortable home. The windows in the basement bring in lots of natural light! Relish in the rich hardwood floors that span the majority of the main level and staircase. The volume ceilings. The thick crown moldings. The crisp white trim detail. And the home's absolutely METICULOUS condition! Newer roof (2014). Take in gorgeous pond views from your very private brick paver patio. Such a lovely location! All this is serviced by highly acclaimed Dist 204 schools. Brooks Elementary and Granger Middle School are just a few blocks away, and award winning Metea Valley High is just down the road. "The Glen" is a maintenance free neighborhood, so all lawn care and snow removal are done for you. You're just 5 minutes from the Rte 59 train and I-88. Easy commuting to virtually anywhere! **BRAND NEW HVAC SYSTEM JUST INSTALLED JUNE 2022** Don't hesitate on this one. It's someone's dream home. Is it yours????
Location
State IL
County Du Page
Community Park, Curbs, Sidewalks, Street Lights, Street Paved
Rooms
Basement Full, English
Interior
Interior Features Vaulted/Cathedral Ceilings, Bar-Wet, Hardwood Floors, First Floor Bedroom, First Floor Laundry, First Floor Full Bath, Walk-In Closet(s)
Heating Natural Gas, Forced Air
Cooling Central Air
Fireplaces Number 1
Fireplaces Type Gas Log, Gas Starter
Fireplace Y
Appliance Range, Microwave, Dishwasher, Refrigerator, Washer, Dryer, Disposal
Exterior
Exterior Feature Brick Paver Patio
Garage Attached
Garage Spaces 2.0
Waterfront true
View Y/N true
Roof Type Asphalt
Building
Lot Description Landscaped, Pond(s), Water View
Story 2 Stories
Foundation Concrete Perimeter
Sewer Public Sewer
Water Public
New Construction false
Schools
Elementary Schools Brooks Elementary School
Middle Schools Granger Middle School
High Schools Metea Valley High School
School District 204, 204, 204
Others
HOA Fee Include Insurance, Security, Lawn Care, Snow Removal
Ownership Fee Simple w/ HO Assn.
Special Listing Condition None
Read Less
© 2024 Listings courtesy of MRED as distributed by MLS GRID. All Rights Reserved.
Bought with Kathy Holtz • john greene, Realtor
GET MORE INFORMATION




