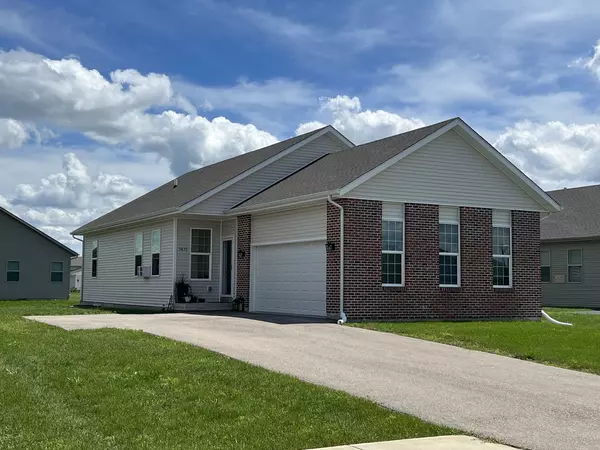For more information regarding the value of a property, please contact us for a free consultation.
7471 Silo Street Machesney Park, IL 61115
Want to know what your home might be worth? Contact us for a FREE valuation!

Our team is ready to help you sell your home for the highest possible price ASAP
Key Details
Sold Price $180,000
Property Type Single Family Home
Sub Type Detached Single
Listing Status Sold
Purchase Type For Sale
Square Footage 1,472 sqft
Price per Sqft $122
MLS Listing ID 11478327
Sold Date 09/20/22
Style Ranch
Bedrooms 3
Full Baths 2
Year Built 2017
Annual Tax Amount $5,286
Tax Year 2021
Lot Size 9,583 Sqft
Lot Dimensions 70X135X70X135
Property Description
Open layout kitchen and living room. Very well upgraded and appointed! Large kitchen features granite countertops, butcher block island, walk-in pantry and luxury vinyl plank. Oil rubbed bronze light fixtures and door knobs. 2 large bedrooms (3rdbedroom works best as a nursery or office and needs a closet to be conforming). First floor laundry room off garage. Primary bedroom has private full bath with solid surface cultured countertops, LVP and deep closet. Another 1400+ sq ft is available in basement -framed in walls, full bathroom already plumbed in and 2 oversized casement egress windows offer massive potential! High efficiency furnace. 2-car end load garage. Architectural shingles. Ideal location near 173 and Perryville in a subdivision with curbs, sidewalks and streetlights.
Location
State IL
County Winnebago
Community Park, Curbs, Sidewalks, Street Lights, Street Paved
Rooms
Basement Full
Interior
Heating Natural Gas
Cooling Window/Wall Unit - 1
Fireplace N
Appliance Range, Microwave, Dishwasher, Water Softener Rented
Exterior
Garage Attached
Garage Spaces 2.0
Waterfront false
View Y/N true
Roof Type Asphalt
Building
Story 1 Story
Foundation Concrete Perimeter
Sewer Public Sewer
Water Public
New Construction false
Schools
Elementary Schools Spring Creek Elementary School
Middle Schools Guilford High School
High Schools Guilford High School
School District 205, 205, 205
Others
HOA Fee Include None
Ownership Fee Simple
Special Listing Condition None
Read Less
© 2024 Listings courtesy of MRED as distributed by MLS GRID. All Rights Reserved.
Bought with Dixie Kalk • Berkshire Hathaway HomeServices Starck Real Estate
GET MORE INFORMATION




