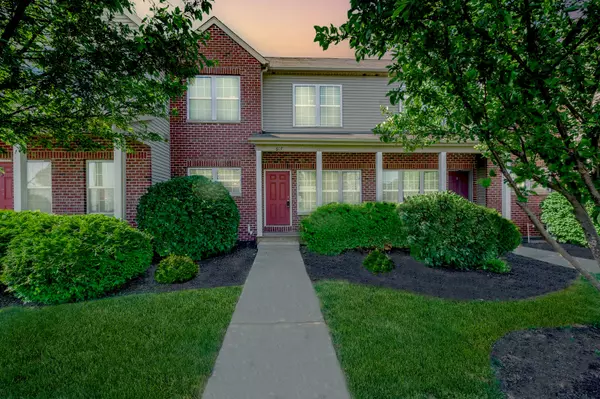For more information regarding the value of a property, please contact us for a free consultation.
617 Stonegate Drive #617 Sycamore, IL 60178
Want to know what your home might be worth? Contact us for a FREE valuation!

Our team is ready to help you sell your home for the highest possible price ASAP
Key Details
Sold Price $188,500
Property Type Condo
Sub Type Condo
Listing Status Sold
Purchase Type For Sale
Square Footage 1,254 sqft
Price per Sqft $150
Subdivision Stonegate Of Heron Creek
MLS Listing ID 11439758
Sold Date 09/23/22
Bedrooms 2
Full Baths 2
Half Baths 1
HOA Fees $90/mo
Year Built 2009
Annual Tax Amount $4,579
Tax Year 2021
Lot Dimensions COMMON
Property Description
YOU WILL LOVE THE NEW HICKORY-LOOK LUXURY VINYL FLOORING & SOFT GRAY PAINTED WALLS, OFFERING A FRESH & TRANSITIONAL APPEAL! Welcome to the Stonegate of Heron Creek! Just past a beautiful pond and the park, the inviting porch at 617 Stonegate Dr. opens into a beautiful home! Gorgeous new luxury vinyl flooring, lovely gray wall color scheme, charming gas log lit corner fireplace and attractive lighting create amazing ambiance for you to enjoy! The kitchen is fully applianced and showcases striking granite countertops, black appliances, an island-breakfast bar and a reverse osmosis water filtration system. Brush nickel chandelier completes the dining room. A convenient half bath presents a pedestal sink, linen closet and free-floating shelves. There is first level laundry including a washer and dryer (with gas hookup, and electric hookup also.) The 2nd level has 2 Primary Bedroom Suites, one with a vaulted ceiling, ceiling light fan and walk-in closet! There is a bonus walk-in closet for additional storage. A full unfinished basement comes equipped with a 92.1 energy efficient furnace, water softener, egress window and 200-amp electrical service. This home is pristine and a quick closing is possible. "Love your home and where you live!"
Location
State IL
County Dekalb
Rooms
Basement Full
Interior
Interior Features Vaulted/Cathedral Ceilings, First Floor Laundry, Laundry Hook-Up in Unit, Walk-In Closet(s), Ceiling - 9 Foot, Open Floorplan, Drapes/Blinds
Heating Natural Gas, Forced Air
Cooling Central Air
Fireplaces Number 1
Fireplaces Type Gas Log
Fireplace Y
Appliance Range, Microwave, Dishwasher, Refrigerator, Washer, Dryer, Disposal, Water Purifier, Water Purifier Owned, Water Softener, Water Softener Owned
Laundry Gas Dryer Hookup, Electric Dryer Hookup, In Unit
Exterior
Exterior Feature Porch, Storms/Screens
Parking Features Attached
Garage Spaces 2.0
Community Features Park
View Y/N true
Roof Type Asphalt
Building
Lot Description Common Grounds, Landscaped
Foundation Concrete Perimeter
Sewer Public Sewer
Water Public
New Construction false
Schools
Middle Schools Sycamore Middle School
High Schools Sycamore High School
School District 427, 427, 427
Others
Pets Allowed Cats OK, Dogs OK
HOA Fee Include Insurance,Exterior Maintenance,Lawn Care,Snow Removal
Ownership Condo
Special Listing Condition None
Read Less
© 2024 Listings courtesy of MRED as distributed by MLS GRID. All Rights Reserved.
Bought with Stanley Patrick • Connect Realty.com, Inc.
GET MORE INFORMATION




