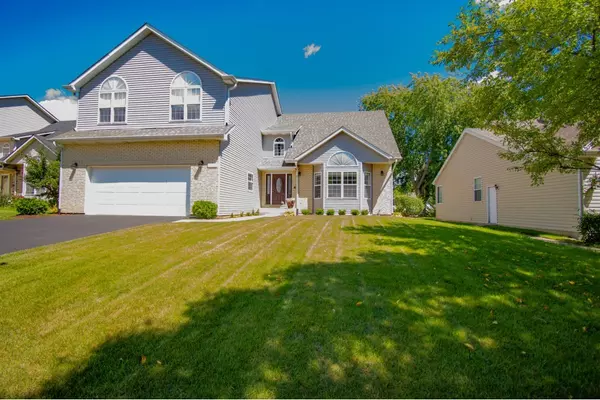For more information regarding the value of a property, please contact us for a free consultation.
711 Laurel Lane Cary, IL 60013
Want to know what your home might be worth? Contact us for a FREE valuation!

Our team is ready to help you sell your home for the highest possible price ASAP
Key Details
Sold Price $402,500
Property Type Single Family Home
Sub Type Detached Single
Listing Status Sold
Purchase Type For Sale
Square Footage 4,497 sqft
Price per Sqft $89
MLS Listing ID 11490433
Sold Date 09/23/22
Bedrooms 4
Full Baths 2
Half Baths 1
Year Built 1994
Annual Tax Amount $7,495
Tax Year 2021
Lot Size 10,454 Sqft
Lot Dimensions 70X150
Property Description
SHARP, CLEAN and Move In Ready! Location and beauty make this incredible 4 bed 2.5 bath home one you won't want to miss! Soaring ceilings welcome you into the 2 story foyer overlooking the grand staircase! A wonderful floor plan with gleaming hardwood floors leading you through the large, formal living room, dining room and family room! The wow factor continues into the kitchen with eat-in dining, lovely granite countertops and so many cabinets making this kitchen one you will love to create and entertain in! Featured in the family room is a wood burning/ gas fireplace, with sliding glass doors out to your deck and partially fenced back yard! Looking for a grand master suite, you have found it here! Double doors frame this extra large master bedroom with oversized walk-in closet. Double vanity, walk in shower and jacuzzi tub for 2 await you in the master bath! 3 additional generously sized bedrooms and full bath complete the upper level. Onto the recreational room downstairs! Space and more space abound to round out over 4,000 square feet of living space! Loads of storage, and natural light just add to all the allure of this gorgeous home! This one owner home has been meticulously cared for and loved! Brand new driveway in 2022, Furnace/AC 2020, Tankless water heater 2019, Roof, slider and garage door are 7 years or less new, and all the appliances stay! This you have to see to appreciate!
Location
State IL
County Mc Henry
Rooms
Basement Full, English
Interior
Heating Forced Air
Cooling Central Air
Fireplaces Number 1
Fireplaces Type Wood Burning, Gas Starter
Fireplace Y
Appliance Range, Microwave, Dishwasher, Refrigerator, Washer, Dryer, Disposal, Cooktop, Water Softener, Other
Exterior
Garage Attached
Garage Spaces 2.5
Waterfront false
View Y/N true
Building
Story 2 Stories
Sewer Public Sewer
Water Public
New Construction false
Schools
Elementary Schools Eastview Elementary School
Middle Schools Algonquin Middle School
High Schools Dundee-Crown High School
School District 300, 300, 300
Others
HOA Fee Include None
Ownership Fee Simple
Special Listing Condition None
Read Less
© 2024 Listings courtesy of MRED as distributed by MLS GRID. All Rights Reserved.
Bought with Olga Kaminska • Core Realty & Investments Inc.
GET MORE INFORMATION


