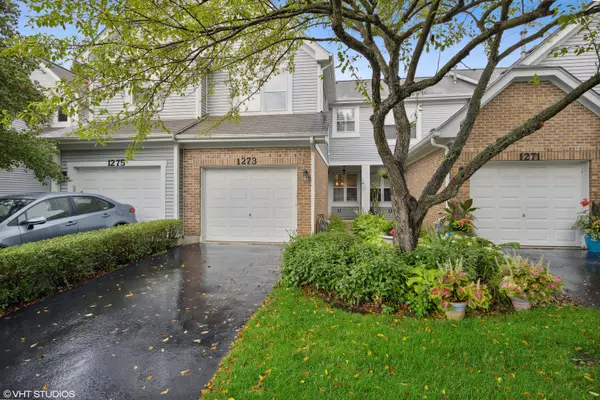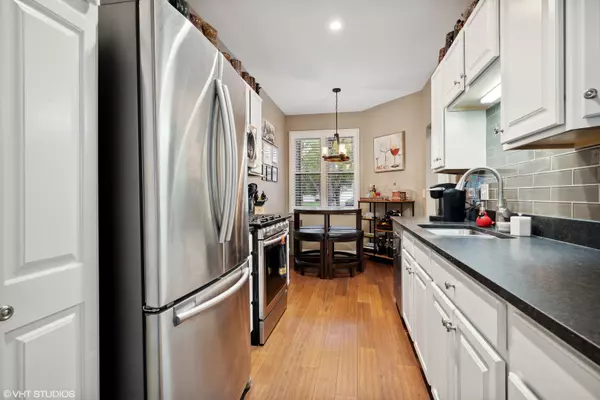For more information regarding the value of a property, please contact us for a free consultation.
1273 Rhodes Lane Naperville, IL 60540
Want to know what your home might be worth? Contact us for a FREE valuation!

Our team is ready to help you sell your home for the highest possible price ASAP
Key Details
Sold Price $285,000
Property Type Townhouse
Sub Type Townhouse-2 Story
Listing Status Sold
Purchase Type For Sale
Square Footage 1,434 sqft
Price per Sqft $198
Subdivision The Fields
MLS Listing ID 11487071
Sold Date 09/26/22
Bedrooms 2
Full Baths 2
Half Baths 1
HOA Fees $326/mo
Year Built 1991
Annual Tax Amount $4,417
Tax Year 2021
Lot Dimensions COMMON
Property Description
Beautifully updated 2 Bed/2.1 bath townhome in "The Fields." Newer kitchen with granite, SS, white cabinetry, and Plantation shutters on the breakfast nook windows. Impressive Bamboo floors on the main level. Gas fireplace and SGD in the family room leading to a private patio in this interior unit. Open floor plan and beautifully presented. Main floor laundry. Iron balusters on the turned staircase. The primary bedroom suite features an updated luxurious bath with free-standing claw tub and a large walk-in shower. Double vanity with quartz vanity top and custom mirrors. Plantation shutters on the bath windows. Vaulted ceiling in the primary bedroom with ceiling fan/light and large customized walk-in closet. Bedroom two is also good-sized and has a full wall of customized closets. Great guest bedroom or work from office space. The 2nd updated full bath is adjacent to bedroom 2. Impressive throughout! Minutes to downtown Naperville, shopping, dining, the train and expressways! The oversized 1 car attached garage has two walls of built-in shelving. Minutes from downtown Naperville, shopping, dining, the train, expressways, and District 204 Schools!
Location
State IL
County Du Page
Rooms
Basement None
Interior
Interior Features Vaulted/Cathedral Ceilings, Wood Laminate Floors, First Floor Laundry, Laundry Hook-Up in Unit, Storage, Walk-In Closet(s), Ceiling - 9 Foot, Open Floorplan, Some Carpeting
Heating Natural Gas, Forced Air
Cooling Central Air
Fireplaces Number 1
Fireplaces Type Gas Starter
Fireplace Y
Appliance Range, Microwave, Dishwasher, Refrigerator, Washer, Dryer, Disposal, Stainless Steel Appliance(s)
Laundry In Unit
Exterior
Exterior Feature Patio
Garage Attached
Garage Spaces 1.0
Waterfront false
View Y/N true
Roof Type Asphalt
Building
Lot Description Landscaped
Foundation Concrete Perimeter
Sewer Public Sewer
Water Lake Michigan
New Construction false
Schools
Elementary Schools May Watts Elementary School
Middle Schools Hill Middle School
High Schools Metea Valley High School
School District 204, 204, 204
Others
Pets Allowed Cats OK, Dogs OK
HOA Fee Include Insurance, Exterior Maintenance, Lawn Care, Scavenger, Snow Removal
Ownership Condo
Special Listing Condition None
Read Less
© 2024 Listings courtesy of MRED as distributed by MLS GRID. All Rights Reserved.
Bought with Kathleen Schlagel • Redfin Corporation
GET MORE INFORMATION




