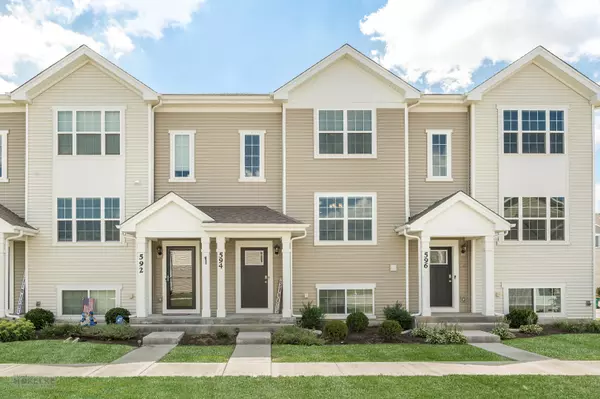For more information regarding the value of a property, please contact us for a free consultation.
594 Spring Leaf Drive Joliet, IL 60431
Want to know what your home might be worth? Contact us for a FREE valuation!

Our team is ready to help you sell your home for the highest possible price ASAP
Key Details
Sold Price $235,000
Property Type Townhouse
Sub Type Townhouse-TriLevel
Listing Status Sold
Purchase Type For Sale
Square Footage 1,579 sqft
Price per Sqft $148
Subdivision Silver Leaf
MLS Listing ID 11489240
Sold Date 09/26/22
Bedrooms 2
Full Baths 2
Half Baths 1
HOA Fees $115/mo
Year Built 2019
Annual Tax Amount $4,943
Tax Year 2021
Lot Dimensions 59 X 20
Property Description
Looking for move-in ready? This is the one! The home shows like a model home. The home has been impeccably kept. The owners have made a lot of improvements and additions. 2 bedroom, 2.5 bath. The unit has been recently professionally painted. Upgraded lighting and ceiling fans throughout. Kitchen has been upgraded with a large center island, cabinets, granite counters, stainless steel appliances, pantry, new deep sink and faucet and recessed lighting. The wine/coffee bar was added with a wine cooler, granite counters and extra cabinet space. The family room and dining room is open to the kitchen which is great for entertaining. The second floor features a master bedroom, with private bath and large walk-in closet. Large second bedroom has a spacious closet. Also featured is a loft area ~ great for a home office. Full bath and second floor laundry complete with washer and dryer. The lower level features a great room/bonus room perfect for an exercise area or whatever suites your needs. Custom blinds throughout the house. Two-car garage fully drywalled and insulated complete with storage. Great location near shopping, golf course and highway!
Location
State IL
County Will
Rooms
Basement None
Interior
Heating Natural Gas, Forced Air
Cooling Central Air
Fireplace N
Appliance Range, Microwave, Dishwasher, Refrigerator, Washer, Dryer, Disposal, Wine Refrigerator
Laundry Gas Dryer Hookup, In Unit, Laundry Closet
Exterior
Exterior Feature Deck
Garage Attached
Garage Spaces 2.0
Waterfront false
View Y/N true
Roof Type Asphalt
Building
Lot Description Landscaped
Foundation Concrete Perimeter
Sewer Public Sewer
Water Public
New Construction false
Schools
Elementary Schools Troy Heritage Trail School
Middle Schools William B Orenic
High Schools Joliet West High School
School District 30C, 30C, 204
Others
Pets Allowed Cats OK, Dogs OK
HOA Fee Include Insurance, Exterior Maintenance, Lawn Care, Snow Removal
Ownership Fee Simple w/ HO Assn.
Special Listing Condition None
Read Less
© 2024 Listings courtesy of MRED as distributed by MLS GRID. All Rights Reserved.
Bought with Sara Zebell • Century 21 Affiliated
GET MORE INFORMATION




