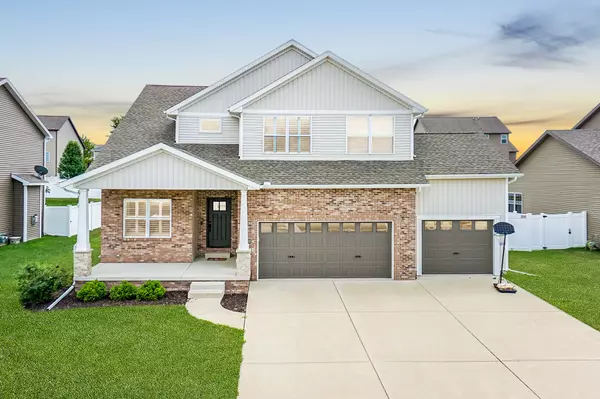For more information regarding the value of a property, please contact us for a free consultation.
1302 Winterberry Circle Bloomington, IL 61705
Want to know what your home might be worth? Contact us for a FREE valuation!

Our team is ready to help you sell your home for the highest possible price ASAP
Key Details
Sold Price $427,500
Property Type Single Family Home
Sub Type Detached Single
Listing Status Sold
Purchase Type For Sale
Square Footage 3,745 sqft
Price per Sqft $114
Subdivision Grove On Kickapoo Creek
MLS Listing ID 11608095
Sold Date 09/28/22
Style Traditional
Bedrooms 5
Full Baths 3
Half Baths 1
HOA Fees $8/ann
Year Built 2016
Annual Tax Amount $9,672
Tax Year 2021
Lot Size 0.266 Acres
Lot Dimensions 78X150
Property Description
This home has a sleek modern design with a large backyard. Welcome yourself home to 1302 Winterberry. What sets this home apart from others is its floor plan, large yard, front porch, sleek design, details..etc. As you enter the home you will notice the hardwood flooring. It flows throughout the entire main floor. When you have the same floor in all the rooms it doesn't break up the flow. The next thing that makes this home stand out are the plantation shutters. These window treatments are the top of the line. The kitchen features granite counters, an island that accommodates seating, gas stainless stove, brand new dishwasher (never used), stainless microwave, stainless fridge and a large pantry. There is a bump out area that fits a nice size dining table. The kitchen opens to the family room...great for entertaining. There is a flex room that can be used as you wish. Could be office, formal dining...anything you need. As one enters from garage there is a hallway that has a drop zone with cubbies and hooks, a small office/command center, a large pantry and 1/2 bath. The 2nd floor has 4 bedrooms. The primary bedroom has double vanity sinks, custom tiled shower and walk in closet. The laundry is on the 2nd floor. It has built in cabinets and counter space. There are 3 more bedrooms upstairs...all are great sized rooms. The 2nd bathroom upstairs has double vanity sinks and shower/tub combo. The basement has large family room, a bedroom with an egress window, full bathroom, another finished room and storage area. The backyard is HUGE. It has a deck and white vinyl fencing. Please schedule your appointment today.
Location
State IL
County Mc Lean
Rooms
Basement Full
Interior
Interior Features Walk-In Closet(s)
Heating Forced Air, Natural Gas
Cooling Central Air
Fireplaces Number 1
Fireplaces Type Gas Log
Fireplace Y
Appliance Dishwasher, Refrigerator, Range, Microwave
Laundry Gas Dryer Hookup, Electric Dryer Hookup
Exterior
Exterior Feature Deck, Porch
Parking Features Attached
Garage Spaces 3.0
View Y/N true
Roof Type Asphalt
Building
Lot Description Landscaped
Story 2 Stories
Foundation Concrete Perimeter
Sewer Public Sewer
Water Public
New Construction false
Schools
Elementary Schools Benjamin Elementary
Middle Schools Evans Jr High
High Schools Normal Community High School
School District 5, 5, 5
Others
HOA Fee Include None
Ownership Fee Simple
Special Listing Condition Corporate Relo
Read Less
© 2024 Listings courtesy of MRED as distributed by MLS GRID. All Rights Reserved.
Bought with Julie Duncan • BHHS Central Illinois REALTORS
GET MORE INFORMATION




