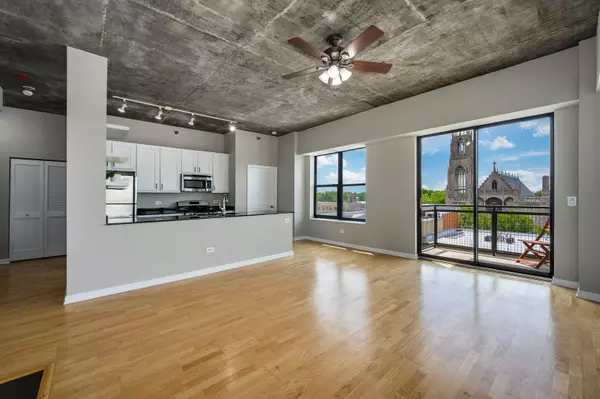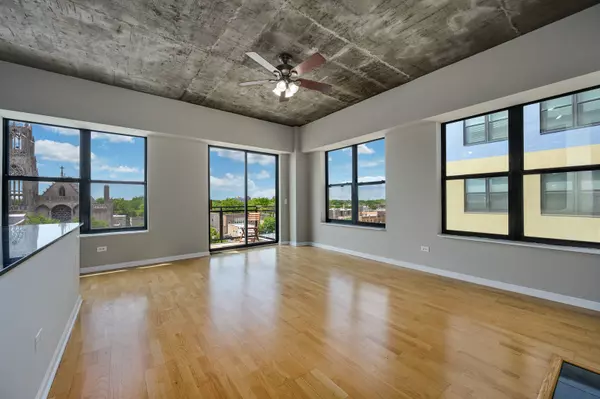For more information regarding the value of a property, please contact us for a free consultation.
1122 W Catalpa Avenue #616 Chicago, IL 60640
Want to know what your home might be worth? Contact us for a FREE valuation!

Our team is ready to help you sell your home for the highest possible price ASAP
Key Details
Sold Price $285,000
Property Type Condo
Sub Type Condo
Listing Status Sold
Purchase Type For Sale
Subdivision Catalpa Gardens
MLS Listing ID 11466536
Sold Date 09/28/22
Bedrooms 2
Full Baths 2
HOA Fees $627/mo
Year Built 2007
Annual Tax Amount $3,828
Tax Year 2020
Lot Dimensions COMMON
Property Description
Edgewater 2 bedroom/2 bathroom modern loft featuring panoramic west views. Open floor plan with soaring 10' ceilings, gas fireplace, hardwood floors, and a large balcony off the living area. Highly upgraded kitchen with white 42" cabinets, large granite breakfast bar, and stainless steel appliances. Freshly painted throughout and new carpet was just installed in the bedrooms. The large primary bedroom features fantastic views and tons of light. The spa-like primary bathroom features a contemporary dark grey vanity cabinet, a modern showerhead, and a Jacuzzi tub. The huge 11x18 second bedroom is fully enclosed with a window. Washer/dryer in unit. One storage cage is included in the price. Building amenities include a fitness room with newer state-of-the-art equipment, a huge common rooftop with new deck furniture, a fire pit, a party room, a dog run, on-site management, and a receiving room. Steps to Andersonville, Whole Foods, Hollywood Beach, Jewel, Mariano's, LA Fitness & Bryn Mawr restaurants. One block to Bryn Mawr Red Line train stop. Assessments include gas, internet, and water. The heated garage parking spot is an additional $20k.
Location
State IL
County Cook
Rooms
Basement None
Interior
Interior Features Hardwood Floors, Laundry Hook-Up in Unit, Storage
Heating Natural Gas, Electric
Cooling Central Air
Fireplaces Number 1
Fireplaces Type Gas Log
Fireplace Y
Appliance Range, Microwave, Dishwasher, Refrigerator, Washer, Dryer, Disposal, Stainless Steel Appliance(s)
Laundry In Unit, Laundry Closet
Exterior
Exterior Feature Balcony, Roof Deck
Garage Attached
Garage Spaces 1.0
Community Features Bike Room/Bike Trails, Elevator(s), Exercise Room, Storage, On Site Manager/Engineer, Party Room, Sundeck, Security Door Lock(s)
Waterfront false
View Y/N true
Roof Type Other
Building
Foundation Block, Concrete Perimeter
Sewer Public Sewer
Water Public
New Construction false
Schools
School District 299, 299, 299
Others
Pets Allowed Cats OK, Dogs OK, Number Limit
HOA Fee Include Water, Gas, Insurance, Security, Exercise Facilities, Exterior Maintenance, Scavenger, Snow Removal, Other, Internet
Ownership Condo
Special Listing Condition List Broker Must Accompany
Read Less
© 2024 Listings courtesy of MRED as distributed by MLS GRID. All Rights Reserved.
Bought with Lawrence Dunning • Main Street Real Estate Group
GET MORE INFORMATION




