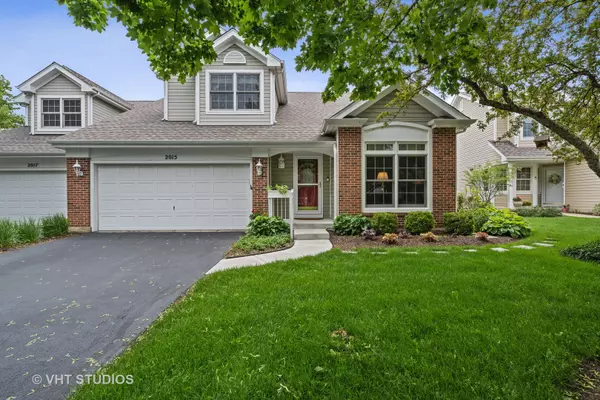For more information regarding the value of a property, please contact us for a free consultation.
2015 Waverly Circle St. Charles, IL 60174
Want to know what your home might be worth? Contact us for a FREE valuation!

Our team is ready to help you sell your home for the highest possible price ASAP
Key Details
Sold Price $536,000
Property Type Condo
Sub Type 1/2 Duplex
Listing Status Sold
Purchase Type For Sale
Square Footage 2,875 sqft
Price per Sqft $186
Subdivision Townes Of Fox Chase
MLS Listing ID 11422174
Sold Date 09/29/22
Bedrooms 3
Full Baths 2
Half Baths 1
HOA Fees $175/mo
Year Built 1993
Annual Tax Amount $9,157
Tax Year 2021
Lot Dimensions 43 X 124
Property Description
Fantastic East Side location in a wonderful subdivision with lawn care and shoveling provided---updated, upgraded and FIRST FLOOR MASTER! You deserve the best--you have FOUND IT! UPDATES SINCE 2012: All bathrooms completely gutted and new tile installed, fixtures, vanities, showers, toilets, and heated floor in master bath...New washer and dryer (2022) in master bedroom enclave...Hardwood flooring in master bedroom...Basement carpeting 2019...Replaced all light fixtures, chandeliers, and fans...Wine cellar added 2019...Replaced roof shingles 2015...Replaced driveway 2014...New windows--all upstairs, family room, and office--all others repaired...Granite counter tops on work areas, new refrigerator, wine cooler, two ovens and farm sink...Refinished all hardwood floors...Removed patio and put in new larger patio with arbor...Converted screened porch into 3-seasons room...Finished upstairs bonus room with added insulation and skylight with motorized blind...Carpeting on stairway, loft and upstairs bedroom...Chair rail in the living room and dining room. Open, airy floor plan with vaulted ceilings, tons of windows, skylights, hardwood, and fabulous flexible floor plan to accommodate everyone's wants! The chef will love the white cabinetry, granite, farm sink, breakfast bar island that will be the "place to congregate!" Voluminous family room with fireplace and doors to 3-season porch will be the "perfect place" to sip your nighttime beverage! The first floor master has remodeled bath with newer fixtures, lights, faucets, and HEATED floor! The laundry "enclave" in the master closet is a most convenient feature! 2 bedrooms share renovated bath and the flex room can be a bonus, exercise, or reading room! Finished basement offers HUGE recreation, game, and work room to fulfill your every need! Enjoy your large patio with arbor and your seasonal panoramic views! All the best "rolled into one" and it can be YOURS! Immaculate and move in ready!
Location
State IL
County Kane
Rooms
Basement Full
Interior
Interior Features Vaulted/Cathedral Ceilings, Skylight(s), Hardwood Floors, Heated Floors, First Floor Bedroom, First Floor Laundry, First Floor Full Bath, Storage
Heating Natural Gas, Forced Air
Cooling Central Air
Fireplaces Number 1
Fireplaces Type Attached Fireplace Doors/Screen, Gas Log, Gas Starter
Fireplace Y
Appliance Double Oven, Microwave, Dishwasher, Refrigerator, Washer, Dryer, Disposal, Stainless Steel Appliance(s)
Laundry Gas Dryer Hookup
Exterior
Exterior Feature Patio, Storms/Screens, End Unit
Garage Attached
Garage Spaces 2.0
Community Features Park
Waterfront false
View Y/N true
Roof Type Asphalt
Building
Lot Description Cul-De-Sac, Landscaped
Foundation Concrete Perimeter
Sewer Public Sewer
Water Public
New Construction false
Schools
Elementary Schools Munhall Elementary School
Middle Schools Wredling Middle School
High Schools St Charles East High School
School District 303, 303, 303
Others
Pets Allowed Cats OK, Dogs OK
HOA Fee Include Insurance, Lawn Care, Snow Removal
Ownership Fee Simple w/ HO Assn.
Special Listing Condition None
Read Less
© 2024 Listings courtesy of MRED as distributed by MLS GRID. All Rights Reserved.
Bought with Edward Hall • Baird & Warner
GET MORE INFORMATION




