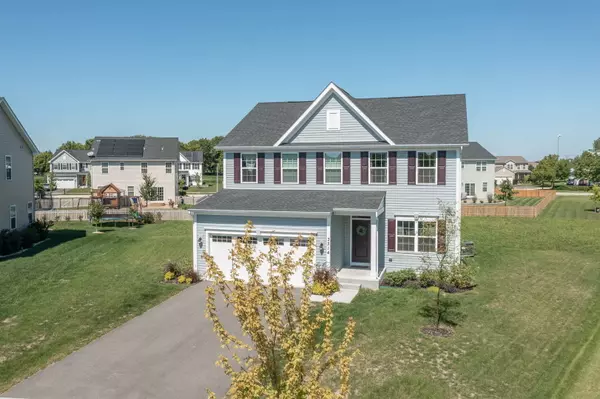For more information regarding the value of a property, please contact us for a free consultation.
3314 Pecos Circle Montgomery, IL 60538
Want to know what your home might be worth? Contact us for a FREE valuation!

Our team is ready to help you sell your home for the highest possible price ASAP
Key Details
Sold Price $395,000
Property Type Single Family Home
Sub Type Detached Single
Listing Status Sold
Purchase Type For Sale
Square Footage 2,439 sqft
Price per Sqft $161
Subdivision Balmorea
MLS Listing ID 11620441
Sold Date 09/30/22
Bedrooms 4
Full Baths 2
Half Baths 1
HOA Fees $16/ann
Year Built 2021
Annual Tax Amount $1
Tax Year 2021
Lot Size 0.360 Acres
Lot Dimensions 47.37X126.07X97.13X74.26X166.98
Property Description
Big, open & built in November of 2021! This home is amazing with its GIANT open floor plan! The kitchen has a 10ft long quartz island with seating, electric, and 3 on trend pendant lights. The beautiful white cabinets have hardware and the lower cabinets have pull out shelving. The appliances are stainless with an upgraded French door refrigerator and a hood over the stove. There is an oversized stainless sink with a farmhouse faucet and a pull out drawer to keep the recycling/garbage tucked away. The eating area is private yet well lit with 2 windows and a sliding glass door to the premium lot. The chef is always part of the conversation with the open floor plan making the family room an extra gathering space while keeping all the family and guests together. The convenient 1st floor flex room is currently being used as an office but can serve as a play room or dining room! Upstairs you will discover a 24x14 master bedroom with a 15x8 walk in closet AND a bathroom with a ceramic shower, double sinks, white cabinets, new upgraded lighting, a water closet & vinyl plank flooring. The other 3 bedrooms all have generous closets, share a hallway full bathroom with a tub/shower combo and a ceiling fan rough-in (which is currently a twist off light). There is a full, dry 1,107sf basement that has a rough-in just waiting for your creative finishing touches. Sitting on a premium lot that is just over 1/3 acre, this home has shutters, a smart thermostat, new lighting, white trim and is part of Yorkville 115 schools. Here for only a few months, these owners have put their heart into this home and know yours will love it as much as they do. Walking onto the covered porch you will know you are home.
Location
State IL
County Kendall
Community Park, Curbs, Sidewalks, Street Lights, Street Paved
Rooms
Basement Full
Interior
Interior Features Second Floor Laundry, Walk-In Closet(s)
Heating Natural Gas, Forced Air
Cooling Central Air
Fireplace N
Appliance Range, Microwave, Dishwasher, Refrigerator, Washer, Dryer, Disposal
Exterior
Parking Features Attached
Garage Spaces 2.0
View Y/N true
Roof Type Asphalt
Building
Lot Description Irregular Lot, Sidewalks, Streetlights
Story 2 Stories
Foundation Concrete Perimeter
Sewer Public Sewer
Water Public
New Construction false
Schools
School District 115, 115, 115
Others
HOA Fee Include Other
Ownership Fee Simple w/ HO Assn.
Special Listing Condition None
Read Less
© 2024 Listings courtesy of MRED as distributed by MLS GRID. All Rights Reserved.
Bought with Kelly Michelson • Baird & Warner



