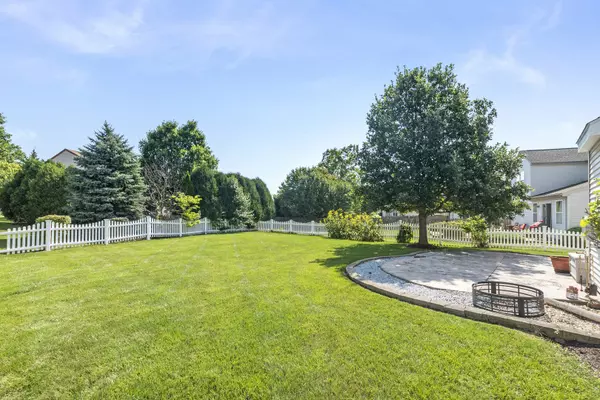For more information regarding the value of a property, please contact us for a free consultation.
1110 Butterfield W Circle Shorewood, IL 60404
Want to know what your home might be worth? Contact us for a FREE valuation!

Our team is ready to help you sell your home for the highest possible price ASAP
Key Details
Sold Price $375,000
Property Type Single Family Home
Sub Type Detached Single
Listing Status Sold
Purchase Type For Sale
Square Footage 3,527 sqft
Price per Sqft $106
Subdivision Kipling Estates
MLS Listing ID 11471340
Sold Date 09/30/22
Bedrooms 5
Full Baths 2
Half Baths 1
HOA Fees $35/mo
Year Built 2002
Annual Tax Amount $8,297
Tax Year 2021
Lot Size 10,890 Sqft
Lot Dimensions 75X143X67X164
Property Description
"SPECIAL FINANCING INCENTIVES available on this property from Sirva Mortgage." BEAUTIFUL 5-BEDROOM HOME ON A LARGE WELL-LANDSCAPED 1/4 ACRE LOT IN KIPLING ESTATES! The amenities in Kipling include a Clubhouse, Pool, Tennis Courts Parks and Walking Paths. The Clubhouse offers a Sitting Room with a fireplace, a Workout room, and a Party Room, complete with a small kitchenette, tables and chairs, which can be rented for a small fee to Kipling Homeowners. THIS LOVELY HOME HAS AN OPEN FLOOR PLAN WITH A KITCHEN THAT BOASTS OF AN ISLAND, BREAKFAST AREA, AND TONS OF CABINETS. ALL APPLIANCES WILL STAY. MANY UPDATES SUCH AS NEW WINDOWS 2017, AC-2010, STORM DOOR 2022, STUNNING MASTER BATH WITH WALK-IN SHOWER, TUB, NEW DUAL SINKS AND CABINETRY AND HEATED FLOORS-2020. THE ENSUITE HAS A HUGE WALK-IN CLOSET.1st-floor Bedroom/Office and 1/2 bath. UPSTAIRS THERE IS PLENTY OF ROOM WITH A 21X18 LOFT IN ADDITION, 4 BEDROOMS ALL HAVING WALK-IN CLOSETS. THE PANTRY/LAUNDRY IS 7X18. Relax on the stamped patio in the fenced backyard. HIGHLY SOUGHT AFTER MINOOKA HIGH SCHOOL!
Location
State IL
County Will
Community Clubhouse, Park, Pool, Tennis Court(S), Lake, Curbs, Sidewalks, Street Lights, Street Paved
Rooms
Basement Partial
Interior
Interior Features Wood Laminate Floors, First Floor Bedroom, First Floor Laundry, Walk-In Closet(s), Open Floorplan, Dining Combo
Heating Natural Gas
Cooling Central Air
Fireplaces Number 1
Fireplace Y
Appliance Range, Microwave, Dishwasher, Refrigerator, Washer, Dryer, Disposal
Exterior
Exterior Feature Patio
Parking Features Attached
Garage Spaces 3.0
View Y/N true
Roof Type Asphalt
Building
Lot Description Fenced Yard
Story 2 Stories
Foundation Concrete Perimeter
Sewer Public Sewer
Water Public
New Construction false
Schools
High Schools Minooka Community High School
School District 201, 201, 111
Others
HOA Fee Include Insurance, Clubhouse, Pool
Ownership Fee Simple
Special Listing Condition Corporate Relo
Read Less
© 2024 Listings courtesy of MRED as distributed by MLS GRID. All Rights Reserved.
Bought with Justin Troyner • Finish Line Realty , Inc.
GET MORE INFORMATION




