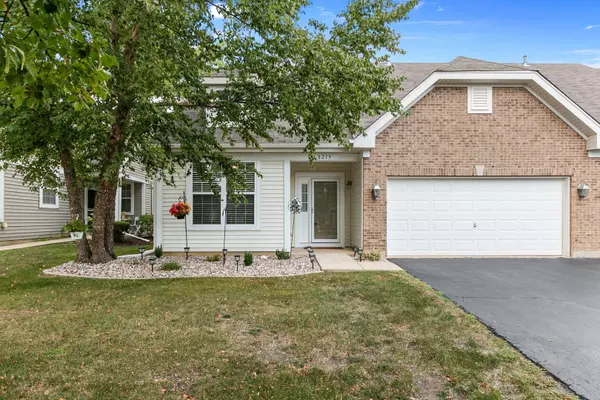For more information regarding the value of a property, please contact us for a free consultation.
8219 Woodview Avenue Joliet, IL 60431
Want to know what your home might be worth? Contact us for a FREE valuation!

Our team is ready to help you sell your home for the highest possible price ASAP
Key Details
Sold Price $285,000
Property Type Condo
Sub Type 1/2 Duplex
Listing Status Sold
Purchase Type For Sale
Square Footage 1,658 sqft
Price per Sqft $171
Subdivision Greywall Club
MLS Listing ID 11626057
Sold Date 09/29/22
Bedrooms 2
Full Baths 2
HOA Fees $98/mo
Year Built 2005
Annual Tax Amount $4,388
Tax Year 2020
Lot Dimensions 43X110
Property Description
Check out this open and bright 2-bed 2-bath single-story ranch duplex in the desirable Greywall Club community! Highlights include a spacious and open floor plan that includes a large living room and dining room combo with a beautiful wood-burning brick fireplace, plus a modern eat-in kitchen featuring granite countertops, stainless steel appliances, space for a breakfast table, and easy access to the private patio and fenced backyard. Other great features include 9-ft ceilings throughout, crown molding, gorgeous bamboo wide plank flooring, and an attached 2-car garage with overhead storage racks and access to the attic for additional storage space. The primary bedroom boasts a private bath with a double-sink vanity, soaker tub, separate stand-up shower, and a spacious walk-in closet. Recent improvements include a new A/C unit, a newly remodeled shower, shelving in the garage, a new washer and dryer, a new dishwasher, a new extended patio, and gutter guards. The Greywall Club offers a full-service clubhouse with a pool and fitness center. Enjoy parks, ponds, and playgrounds. Snow removal and lawn care are taken care of for you. Conveniently located near shopping, dining, and minutes from interstate access. Sold as is.
Location
State IL
County Kendall
Rooms
Basement None
Interior
Interior Features Hardwood Floors, First Floor Bedroom, First Floor Laundry, First Floor Full Bath, Laundry Hook-Up in Unit, Built-in Features, Walk-In Closet(s), Some Carpeting
Heating Natural Gas
Cooling Central Air
Fireplaces Number 1
Fireplace Y
Appliance Range, Microwave, Dishwasher, Refrigerator, Washer, Dryer, Stainless Steel Appliance(s)
Laundry Gas Dryer Hookup, In Unit
Exterior
Exterior Feature Patio
Garage Attached
Garage Spaces 2.0
Community Features Bike Room/Bike Trails, Exercise Room, Health Club, Park, Party Room, Pool, Security Door Lock(s)
Waterfront false
View Y/N true
Roof Type Asphalt
Building
Sewer Public Sewer
Water Public
New Construction false
Schools
Elementary Schools Thomas Jefferson Elementary Scho
Middle Schools Aux Sable Middle School
High Schools Plainfield South High School
School District 202, 202, 202
Others
Pets Allowed Cats OK, Dogs OK
HOA Fee Include Insurance, Clubhouse, Exercise Facilities, Pool, Exterior Maintenance, Lawn Care, Snow Removal
Ownership Fee Simple w/ HO Assn.
Special Listing Condition None
Read Less
© 2024 Listings courtesy of MRED as distributed by MLS GRID. All Rights Reserved.
Bought with Elizabeth Stopka-Rios • Crosstown Realtors, Inc. - Plainfield
GET MORE INFORMATION




