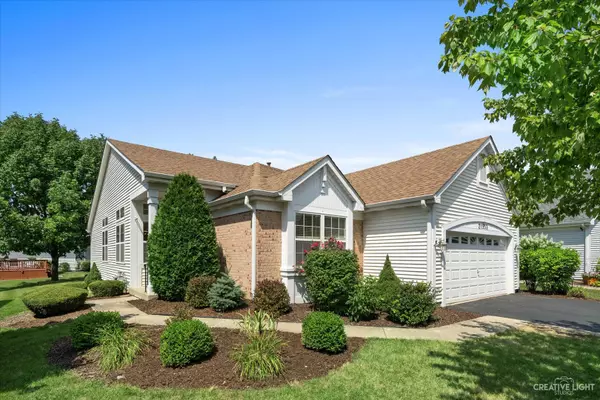For more information regarding the value of a property, please contact us for a free consultation.
21533 W Chestnut Lane Plainfield, IL 60544
Want to know what your home might be worth? Contact us for a FREE valuation!

Our team is ready to help you sell your home for the highest possible price ASAP
Key Details
Sold Price $325,000
Property Type Single Family Home
Sub Type Detached Single
Listing Status Sold
Purchase Type For Sale
Square Footage 1,790 sqft
Price per Sqft $181
Subdivision Carillon
MLS Listing ID 11614312
Sold Date 10/04/22
Bedrooms 2
Full Baths 2
HOA Fees $117/mo
Year Built 1999
Annual Tax Amount $8,069
Tax Year 2020
Lot Dimensions 52X126X81X123
Property Description
Now Showing this popular Camelback ranch model located in the Dover neighborhood of Carillon's 55+ active adult community. Step inside to find a spacious living and dining space. High ceilings and hardwood floors welcome you into this light and bright area with custom shuttered and shaded windows. Off the entry, a large DEN with double doors sits at the front of the home. Use as a study or additional guest room! On the opposite end of the home the open kitchen and family room await. Pull up some stools or set up a table in the kitchens open eat in area. Sliding glass doors lead to a lovely landscaped patio. Enjoy your time outdoors with custom sunshades that can be opened over the patio doors and back windows. Back inside, retreat to the large master suite featuring two ample closets, a master bath with separate tub/shower, double vanity and handrails where needed for extra safety. The 2nd bedroom sits right across from an additional full bath with tub and shower. Laundry Room w/sink off garage completes the main floor. Downstairs, create your own dream space. High ceilings and bathroom rough in leave plenty of room for recreational living and storage space. Additional features of this home include epoxy floors in the two car garage, newer water heater and Roof (2011). This highly sought after, gated community offers golf, a clubhouse with weekly activities, exercise room, an adults only pool as well as a pool for visits from the grandkids! Enjoy NEW Tennis/Pickle Ball courts and so much more! Well Maintained, Estate Sale, Being Sold AS IS. Taxes Do Not include homestead or senior exemption.
Location
State IL
County Will
Community Clubhouse, Pool, Tennis Court(S), Lake, Curbs, Gated, Sidewalks, Street Lights, Street Paved
Rooms
Basement Full
Interior
Heating Natural Gas, Forced Air
Cooling Central Air
Fireplace Y
Appliance Range, Microwave, Dishwasher, Refrigerator, Washer, Dryer, Disposal
Laundry In Unit, Sink
Exterior
Garage Attached
Garage Spaces 2.0
Waterfront false
View Y/N true
Building
Story 1 Story
Sewer Public Sewer
Water Public
New Construction false
Schools
School District 365U, 365U, 365U
Others
HOA Fee Include Insurance, Clubhouse, Exercise Facilities, Pool, Lawn Care, Scavenger, Snow Removal
Ownership Fee Simple w/ HO Assn.
Special Listing Condition None
Read Less
© 2024 Listings courtesy of MRED as distributed by MLS GRID. All Rights Reserved.
Bought with Linda Saracco • RE/MAX Market
GET MORE INFORMATION




