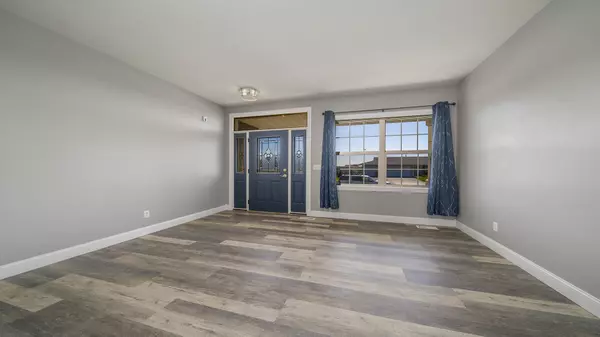For more information regarding the value of a property, please contact us for a free consultation.
6838 Tupelo Road Loves Park, IL 61111
Want to know what your home might be worth? Contact us for a FREE valuation!

Our team is ready to help you sell your home for the highest possible price ASAP
Key Details
Sold Price $274,000
Property Type Single Family Home
Sub Type Detached Single
Listing Status Sold
Purchase Type For Sale
Square Footage 2,650 sqft
Price per Sqft $103
MLS Listing ID 11634789
Sold Date 10/05/22
Bedrooms 4
Full Baths 2
Half Baths 1
Year Built 2009
Annual Tax Amount $6,222
Tax Year 2021
Lot Size 10,454 Sqft
Lot Dimensions 80X130X80X130
Property Description
THIS GORGEOUS TWO STORY HOME IS ROOMY & SHOWS PRIDE OF OWNERSHIP! The awesome covered front porch welcomes you into this home that boasts LARGE rooms and an open concept. The rooms are light and bright with all neutral colors. There is a formal DR with striking light fixture and LVP flooring as well as space in the luxurious kitchen for a table. The amazing kitchen features striking gray cabinetry, subway tile backsplash, all stainless steel appliances, a desk area and patio doors that leads out to the deck overlooking the great backyard. There is a formal LR with the same LVP flooring as well as a family room open to the kitchen w/hardwood flooring and a gorgeous gas fireplace flanked windows. In addition to the living room & family room on the main level, there is an additional family room on the upper level. So much storage -EVERY bedroom is spacious and EVERY bedroom has a walk-in closet including the master bedroom that has 2 walk-in closets! The master bedroom en-suite bathroom has two vanity areas, each with its own storage, sink & counter space, corner tub and separate shower. The LL has an egress window and ready for future expansion. 2nd floor laundry. 3car attached garage. Located on the border of Rock Cut State Park and with easy I90 access THIS STUNNING HOME WILL CHECK ALL YOUR BOXES!
Location
State IL
County Winnebago
Rooms
Basement Full
Interior
Interior Features Hardwood Floors, Second Floor Laundry, Walk-In Closet(s), Open Floorplan
Heating Natural Gas, Forced Air
Cooling Central Air
Fireplaces Number 1
Fireplaces Type Gas Log, Gas Starter
Fireplace Y
Appliance Range, Microwave, Dishwasher, Refrigerator
Exterior
Exterior Feature Deck
Parking Features Attached
Garage Spaces 3.0
View Y/N true
Roof Type Asphalt
Building
Story 2 Stories
Sewer Public Sewer
Water Public
New Construction false
Schools
Elementary Schools Rock Cut Elementary School
Middle Schools Harlem Middle School
High Schools Harlem High School
School District 122, 122, 122
Others
HOA Fee Include None
Ownership Fee Simple
Special Listing Condition None
Read Less
© 2025 Listings courtesy of MRED as distributed by MLS GRID. All Rights Reserved.
Bought with Non Member • NON MEMBER



