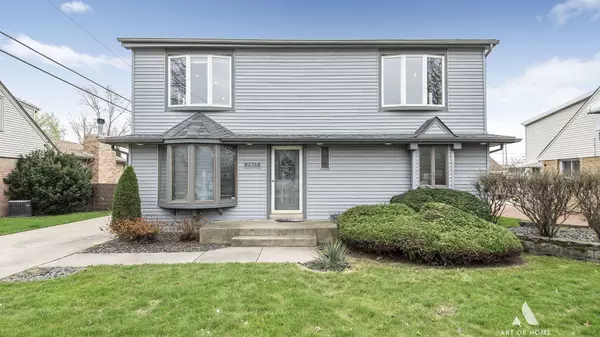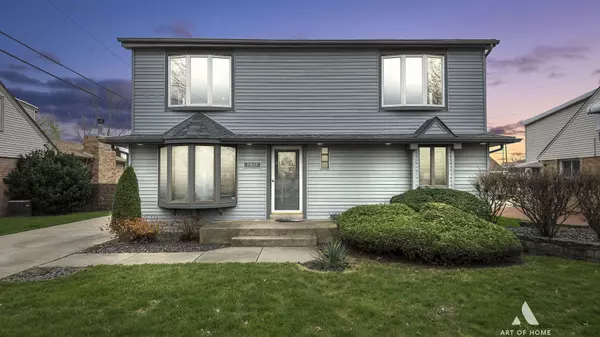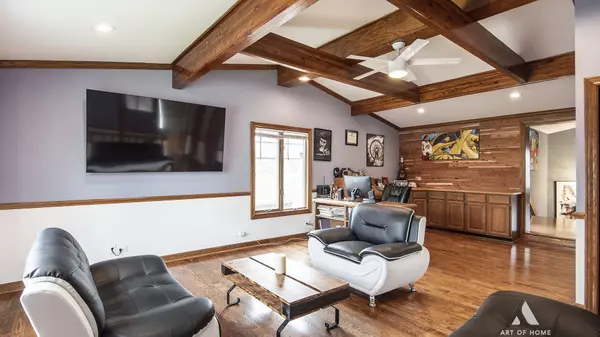For more information regarding the value of a property, please contact us for a free consultation.
7817 Columbia Drive Bridgeview, IL 60455
Want to know what your home might be worth? Contact us for a FREE valuation!

Our team is ready to help you sell your home for the highest possible price ASAP
Key Details
Sold Price $370,000
Property Type Single Family Home
Sub Type Detached Single
Listing Status Sold
Purchase Type For Sale
Square Footage 3,166 sqft
Price per Sqft $116
MLS Listing ID 11423701
Sold Date 10/11/22
Bedrooms 4
Full Baths 3
Year Built 1953
Annual Tax Amount $13,033
Tax Year 2020
Lot Size 10,018 Sqft
Lot Dimensions 60X167
Property Description
Wow! Spectacular 2-Story 4 bedroom , 3 bath single family home in Bridgeview, IL . This enormous home has over 3000 sq ft with tons of character. Features: Tastefully remodeled kitchen, two tone color cabinets, granite countertops, grey subway tile backsplash and center granite island. Dining room has a beautiful white accent wall that compliments the coffered oak wood ceiling and modern light fixture. Stunning family room, coffered wood ceiling, custom wet bar and gas fireplace. New oak wood flooring throughout .As you go up the staircase you will see 3D paneling walls and modern ball light fixtures. 2nd level - Master bedroom with cathedral ceilings , dual ceiling fans, walk-in closet and master bath with theatrical size mirror. Spacious living combo office. Beautiful exposed oak beams. Full bathroom with a Jacuzzi tub.Anderson casement windows . Half finished basement for storage . 2 AC , water heater and humidifier units. Brick and framing structure. Crypto mining hotspot ready. SOLAR PANELS- Save THOUSANDS of dollars in electric bill( May-electric bill was $23). Awesome backyard to enjoy with friends and family that includes a custom shed service bar .Exterior lights throughout the house. Space for 6 vehicles on concrete driveway and oversize detached 3 car garage.
Location
State IL
County Cook
Rooms
Basement Partial, English
Interior
Interior Features Vaulted/Cathedral Ceilings, Bar-Wet, Hardwood Floors, First Floor Bedroom, First Floor Laundry, First Floor Full Bath, Walk-In Closet(s), Coffered Ceiling(s), Beamed Ceilings, Granite Counters, Separate Dining Room
Heating Natural Gas, Forced Air
Cooling Central Air
Fireplaces Number 1
Fireplace Y
Appliance Double Oven, Microwave, Dishwasher, Refrigerator, Washer, Dryer, Cooktop
Laundry In Unit, Laundry Closet, Sink
Exterior
Exterior Feature Deck
Parking Features Detached
Garage Spaces 3.0
View Y/N true
Roof Type Asphalt
Building
Lot Description Fenced Yard
Story 2 Stories
Foundation Concrete Perimeter
Sewer Public Sewer, Sewer-Storm
Water Lake Michigan
New Construction false
Schools
School District 104, 104, 217
Others
HOA Fee Include None
Ownership Fee Simple
Special Listing Condition None
Read Less
© 2024 Listings courtesy of MRED as distributed by MLS GRID. All Rights Reserved.
Bought with MHD Alsafadi • Century 21 NuVision Real Estate
GET MORE INFORMATION




